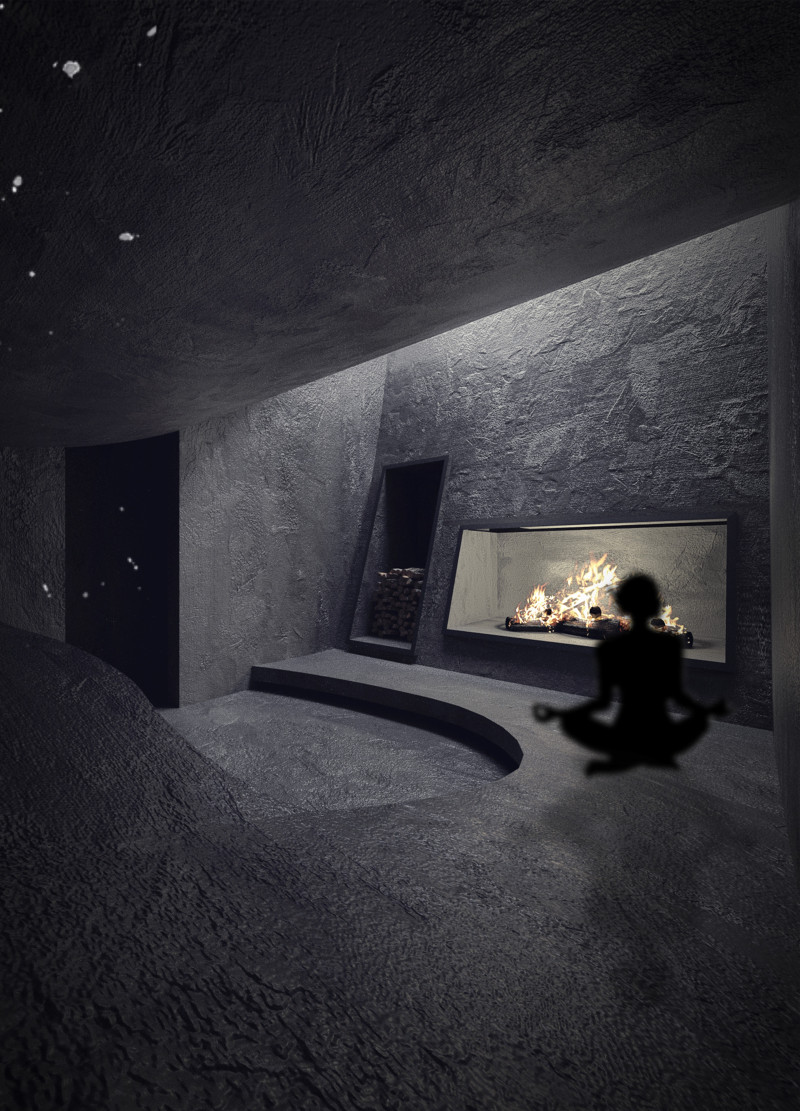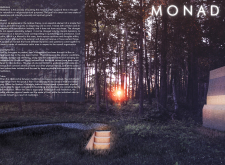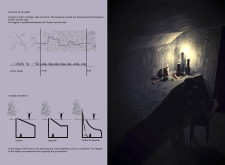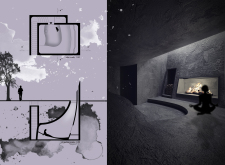5 key facts about this project
Design Objectives and Functionality
The primary function of MONAD is to facilitate meditation and introspection. It comprises underground spaces that leverage natural insulation, promoting a secluded atmosphere away from external disturbances. This choice of positioning not only protects the interiors from weather fluctuations but also creates a feeling of safety, essential for deep meditative practices. The architectural layout is flexible, allowing for individual and community meditation experiences. The various configurations—holistic, separated, or blended—cater to diverse user needs while maintaining a cohesive aesthetic.
Key Features and Materials
The architectural design integrates several unique features that distinguish it from similar projects. The use of sustainable materials is a significant aspect of the design; rock or cement composites form the structural basis, providing durability while harmonizing with the surrounding environment. Wood is introduced to bring warmth into the space, while glass elements optimize natural light and maintain visual connections with the landscape. Metal fixtures might be used to add subtle contrast against natural materials.
Additionally, the underground layout minimizes visual impact, reducing urban disruption while promoting ecological sensitivity. This approach to design not only respects regulations around land use but also reinforces the project's commitment to sustainability. The integration of different meditation areas allows users to engage in solitary or group practices, fostering a sense of community without sacrificing personal space.
Exploration of Architectural Details
The architectural details of MONAD are meticulously considered to enhance both functionality and aesthetics. The dimensions of meditation spaces are deliberately designed to accommodate various practices, ensuring comfort for users. The structural components include considerations for air circulation and acoustics, essential for an effective meditation environment. The connecting pathways and areas that lead into the meditation spaces are crafted to guide users into a tranquil mindset while maintaining engagement with the natural surroundings.
The project exemplifies an innovative approach by enhancing the interplay between architecture and nature, achieving a balance that promotes spiritual growth. To gain further insights into this project, including its architectural plans, sections, and compelling designs, readers are encouraged to explore the project presentation in detail.


























