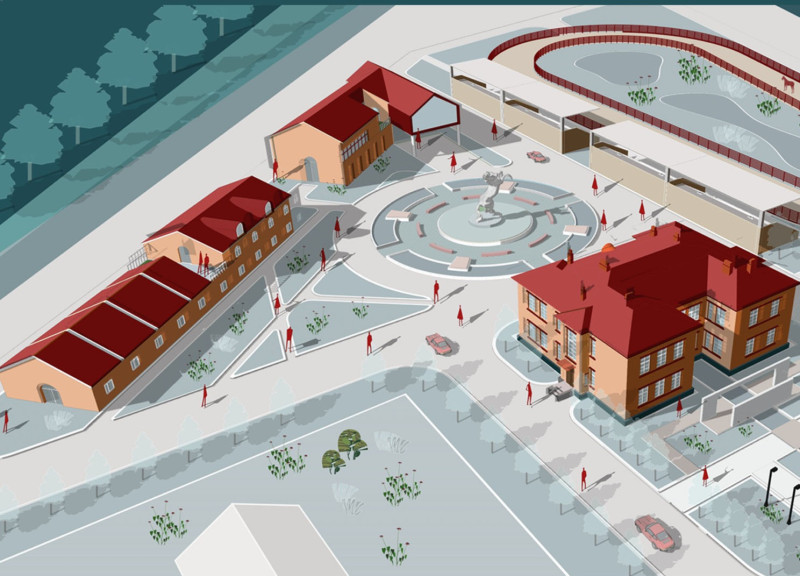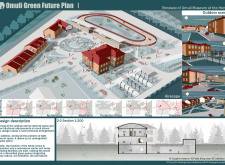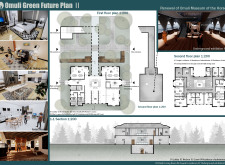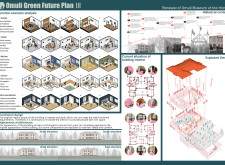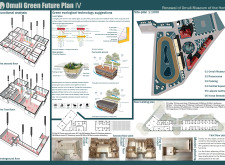5 key facts about this project
The project encompasses a comprehensive layout that includes exhibition halls, living spaces for artists, and communal areas. The central goal is to facilitate a multidisciplinary approach to equine culture and community engagement. This architectural design emphasizes spatial organization, ensuring fluidity between different areas while promoting interaction among users.
### Unique Architectural Approaches
One of the defining features of the Omuli Green Future Plan is its innovative use of underground exhibition spaces. These areas are designed to minimize land impact while providing unique exhibition environments, allowing for enhanced visitor experiences. The integration of landscaped green zones promotes ecological balance and adds aesthetic value to the site. The project utilizes permeable materials for paving and incorporates rainwater management systems that underscore its commitment to sustainability.
The design also includes communal kitchens and public living spaces that foster a sense of community, encouraging collaboration and activities among various user groups. This multi-functional approach distinguishes the project from other cultural initiatives, as it merges artistic living with official exhibitions.
### Material Selection and Sustainability Efforts
Materiality plays a crucial role in the project's design philosophy. Key materials employed include low-emissivity glass, which optimizes energy efficiency, and permeable brick structures designed to manage stormwater runoff effectively. The use of rainwater gardens not only addresses environmental concerns but also enhances the overall visual composition of the space.
The architectural plans detail the implementation of ecological technologies throughout the project, demonstrating an integrated approach to environmental sustainability. By employing low-energy systems and promoting green technology, the design aligns with modern architectural demands for efficiency and ecological sensitivity.
The Omuli Green Future Plan encourages further exploration through its detailed architectural plans, sections, and designs. Engaging with these elements provides deeper insights into the project's objectives and methodologies, highlighting its architectural integrity and community-oriented vision. Review the presentation for more insights into the architectural ideas that shape this project.


