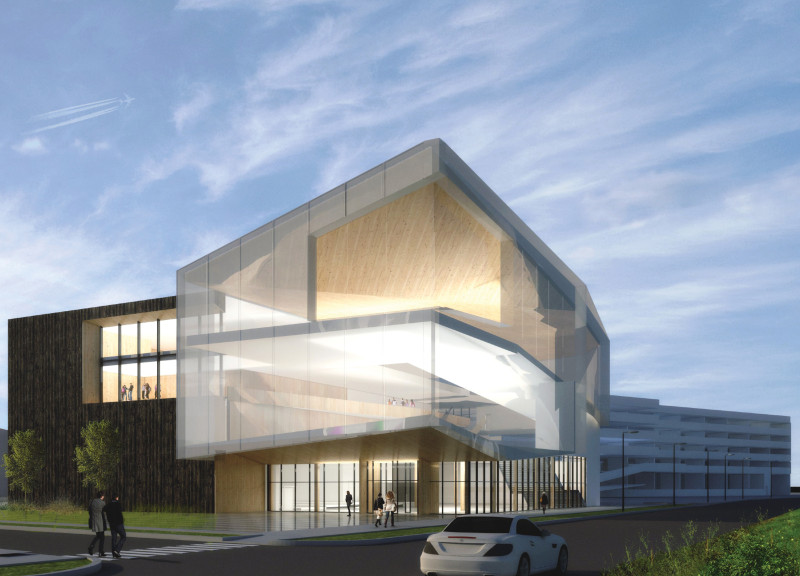5 key facts about this project
The design seeks to create an urban space that connects a new building with existing exhibition halls situated in the old city of Riga. The aim is to encourage both movement and interaction, fostering a functional environment. The concept highlights the integration of contemporary architecture with historical elements, using an underground connection to link the new and old structures effectively.
Spatial Organization
The interior layout is organized strategically to facilitate a variety of activities. On the ground level, an auditorium and a conference room provide a space for events and gatherings. Additional auditoriums and conference rooms are found on Level 1, which increases the capacity for larger audiences. This configuration supports the project's focus on usability and versatility.
Flexibility and Adaptability
Level 2 is designed with flexible auditoriums, allowing for different seating arrangements. This adaptability ensures that the space can meet diverse needs, accommodating various types of events. Level 3 incorporates conference rooms, offices, and a restaurant, creating a well-rounded environment for both professional and social interactions.
Contextual Engagement
Pathways connecting the building to the old city of Riga are thoughtfully designed to encourage ease of access. These routes invite visitors to explore the surrounding historical area. The architecture features a pitched form that frames vistas of the historic skyline. This visual connection enhances the relationship between the new building and its historical context.
Architectural Form
The east and south elevations feature design elements that maintain visual harmony with the environment. While specific materials have not been mentioned, it is likely that the selection will be based on durability and compatibility with the local character. This careful consideration helps ensure that the new structure fits well within its neighborhood.
The pitched design captures views toward the old city, establishing a dialogue between the new structure and the historical landscape. This interaction adds to the overall experience of the site.


























