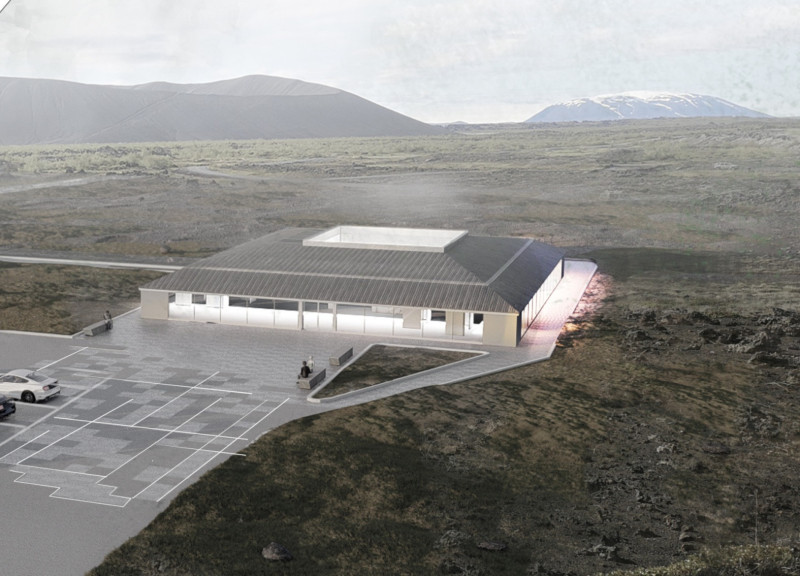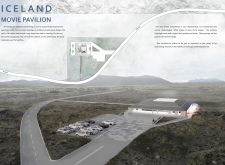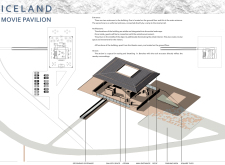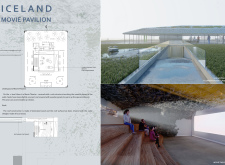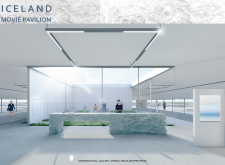5 key facts about this project
The Iceland Movie Pavilion serves as a cultural hub, dedicated to showcasing film while fostering community and engagement with nature. Positioned near the Grjótagjá caves, this pavilion offers an immersive environment where visitors can enjoy cinematic experiences in a setting that celebrates Iceland's natural beauty. The design acknowledges the region's geological context by integrating locally sourced materials and forms that echo the surrounding landscape.
The architectural design of the pavilion is characterized by its low-profile structure, which complements the topography of the area. This sensitivity to the landscape is evident in the overall silhouette of the building, which is designed to minimize visual impact while maximizing the connection to the outdoor environment. The main entrance is positioned at ground level, leading directly into an atrium that acts as a heart for the pavilion. This central space allows natural light to flood in, creating an atmosphere of openness and inviting visitors to explore the various functions housed within.
Key features of the pavilion include an underground cinema designed to provide an intimate viewing experience. The cinema's seating wraps around the contours of the space, reflective of the dynamic geological formations typical to Iceland. This thoughtfully crafted environment not only enhances film viewing but also encourages visitors to engage deeply with the surrounding natural elements.
Materials played a crucial role in the development of the pavilion, with a focus on local and sustainable options. Laminated wood has been used for the roofing structure, providing strength while ensuring thermal efficiency. Cedar shingles cover the roof, weathering harmoniously over time. Stone from local quarries is incorporated into the cinema's walls and seating, creating a tactile connection to the geology of the region. The extensive use of glazing throughout the design allows for panoramic views, blurring the boundaries between indoor and outdoor spaces while inviting the breathtaking landscape into the visitor experience.
The spatial organization of the Iceland Movie Pavilion is intentionally designed to facilitate movement and interaction. The layout allows for fluid transitions between a gallery space, café, and rest areas that encourage social connection among visitors. By integrating these communal spaces, the pavilion fosters an environment that brings people together, making it not just a place for viewing films, but a forum for cultural exchange.
A unique aspect of this project is how it prioritizes environmental considerations in its design and operation. The pavilion incorporates geothermal energy and employs passive solar strategies, reflecting a commitment to energy efficiency. This aligns with broader ecological goals and reinforces the role of architecture in addressing contemporary environmental challenges.
The Iceland Movie Pavilion stands as a testament to the harmony that can occur between architecture and nature. Its design thoughtfully engages with the landscape, culture, and community while providing a versatile space for artistic expression. This project exemplifies how architecture can be responsive to its environment while offering functional spaces that enrich the lives of its users. For a deeper understanding and visual representation of this project, readers are encouraged to explore the architectural plans, sections, and designs that illustrate the innovative ideas behind the Iceland Movie Pavilion.


