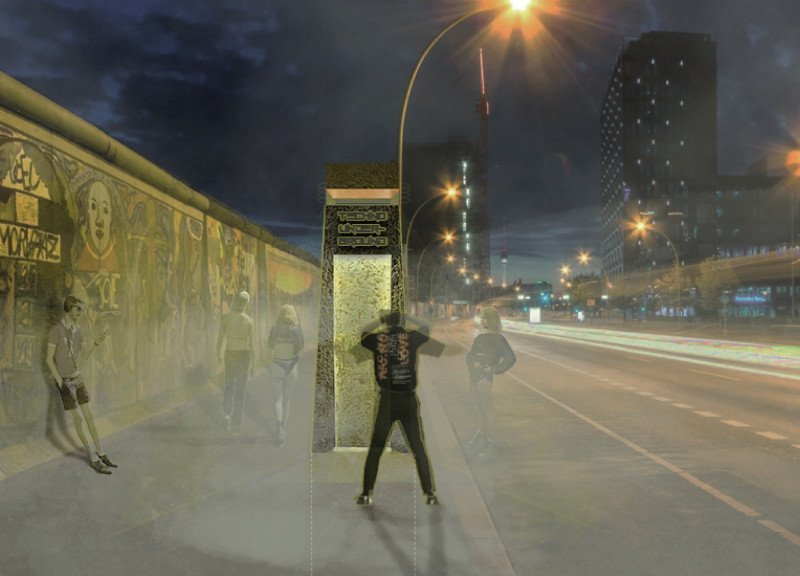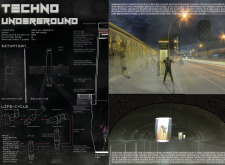5 key facts about this project
The primary function of the "Techno Underground" is to serve as a multifunctional venue that hosts musical events while also functioning as an air treatment station. This duality is evident in the design, which features a pod-like structure that emerges from the street level, encouraging community engagement. The architectural setup is characterized by its organic forms, designed to capture the attention of passersby and draw them into the space.
The construction utilizes several key materials to achieve its aesthetic and functional objectives. The use of double-plated steel provides structural integrity while maintaining a lightweight appearance. Glass is effectively employed in the flooring, allowing for light penetration and creating a sensation of transparency between the exterior and interior environments. Additionally, concrete serves as a robust base for the pod, facilitating its integration into the existing urban fabric.
One distinctive feature of the "Techno Underground" is its collaboration with the city's existing sewer infrastructure. This innovative approach not only revitalizes underutilized urban spaces but also establishes a direct link between the nightlife activity and essential urban utilities. Another unique aspect is the implementation of an under-pressure air movement system, which actively enhances air quality by drawing in fresh air and filtering pollutants from the surrounding environment.
Sustainability is a critical consideration in the project’s design approach. With a focus on lifecycle management, the pod employs prefabricated and transportable components for efficient assembly and maintenance. This allows for a modular design that can adapt to the dynamic urban landscape over time. Furthermore, reusable mechanisms are integrated into the construction, promoting a reduced environmental footprint and long-term viability.
The "Techno Underground" exemplifies a thoughtful merging of architecture and urban culture, providing a space dedicated to the unique vibrancy of Berlin's nightlife while addressing pressing environmental issues. Readers interested in exploring the architectural plans, sections, and designs of this project are encouraged to review the detailed elements to gain further insights into this multifaceted endeavor.























