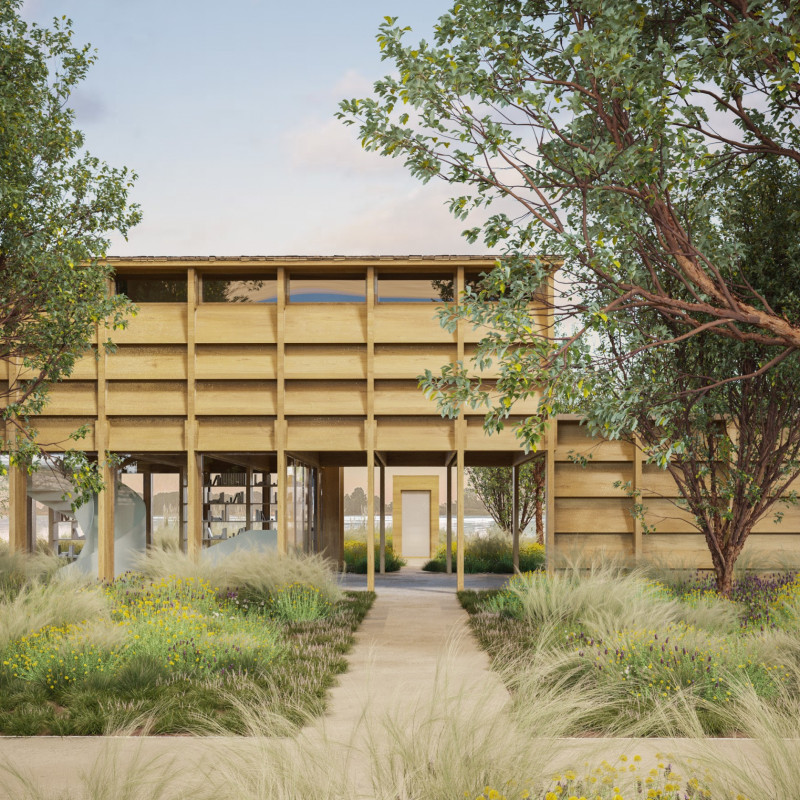5 key facts about this project
The primary function of the building is to support artists in various forms of expression, with a focus on providing a conducive environment for both collaborative and individual work. The arrangement of spaces includes artist studios, living quarters, communal areas, and gardens, all strategically designed to enhance interaction with nature and fellow residents. The architecture aims to create an environment that not only meets practical needs but also inspires creativity and reflection.
Unique Design Approaches
One distinctive aspect of Painter's Cove is its careful site integration. By adopting a U-shaped configuration, the design forms a central courtyard that emphasizes community while respecting the surrounding landscape. This layout allows for natural light to permeate the spaces while providing private areas that retain a connection to the outdoors.
The choice of materials plays a significant role in the overall aesthetic and functional quality of the project. Locally sourced oak wood is utilized for structural elements, allowing the building to harmonize with its setting. Concrete serves as the foundational material, providing stability and thermal efficiency. The extensive use of glass in the design facilitates natural lighting and visual transparency, further blurring the lines between the interior and exterior environments.
Environmental responsiveness is another key feature of the architectural design. Passive strategies such as optimized ventilation, sunlight management, and landscaping with native flora are employed to enhance comfort and minimize energy consumption. These elements contribute to the building's sustainability and foster a tranquil atmosphere conducive to artistic work.
Architectural Elements and Community Engagement
The internal layout of Painter's Cove is meticulously organized to promote both collaboration and privacy. Living areas are designed to encourage interaction, while private rooms are oriented to maintain a sense of intimacy. The central staircase acts as a focal point, connecting different levels and facilitating movement throughout the building.
Additionally, the project integrates gardens that serve not only as recreational spaces but also as sources of inspiration for the residents. Seasonal flora invites users to engage with the changing environment, further enriching the artistic experience.
For those seeking a deeper understanding of Painter's Cove, it is beneficial to explore the project presentation, including architectural plans, sections, designs, and ideas. These elements provide detailed insights into the architectural strategies employed in this project and underscore its commitment to fostering creativity in a natural setting.


























