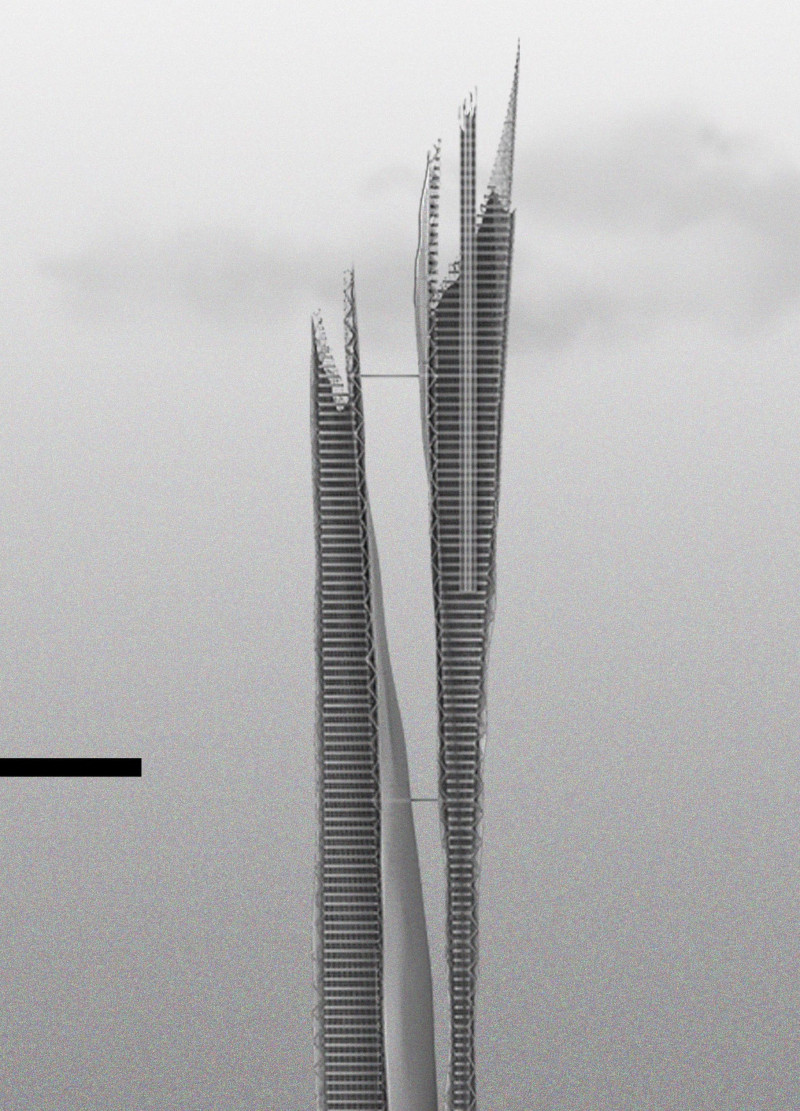5 key facts about this project
At its core, [MURUS]-Scape serves a dual function: it is both a high-rise residential and commercial building designed to maximize space efficiency within the constraints of the urban landscape. The design not only provides essential living and working spaces but also enriches the urban experience by creating areas that promote interaction and community engagement. This multifunctional approach aligns well with contemporary urban needs, emphasizing the importance of merging different uses within a singular architectural footprint.
The project features two twisting towers whose innovative forms imitate natural growth patterns. This design choice is emblematic of a broader trend in contemporary architecture that seeks inspiration from the efficiency and beauty found in nature. The aerodynamic shape of the building minimizes wind resistance, enhancing stability while promoting energy efficiency. The orientation of the towers is deliberately aligned with prevailing wind patterns, allowing the architecture to leverage natural ventilation, which significantly reduces reliance on mechanical systems for climate control.
Materiality plays a crucial role in the project’s design philosophy. The primary skin of the building is constructed utilizing durable metal frameworks that provide both structural integrity and a visually appealing aesthetic. This outer shell is complemented by a secondary skin made from advanced mesh materials, designed to optimize energy harvesting and moisture collection processes. This dual-layer system is not only functional but also contributes to the building's overall visual dynamism, creating a rhythmic interplay of light and texture throughout the day.
[MRUS]-Scape's sustainable systems are particularly noteworthy. The design incorporates innovative features such as wind energy capture mechanisms and moisture collection technologies, which work in synergy to enhance the building's environmental performance. The kinetic nature of these systems allows the structure to adapt to changing environmental conditions, showcasing a modern approach to the relationship between architecture and sustainability. By integrating these technologies, the project actively contributes to reducing the carbon footprint while providing comfortable spaces for its residents and users.
One of the defining aspects of the project is its utilization of biomimicry. This approach not only informs the overall form of the building but also plays a vital role in its function. By drawing from natural processes, the design exemplifies how architecture can engage with and support ecological systems. The project responds adeptly to Hong Kong's climate, which is characterized by fluctuations in temperature and periodic rainfall. The incorporation of fog nets for moisture collection and passive cooling strategies underscores the commitment to creating an environmentally responsive design that prioritizes both comfort and sustainability.
The [MURUS]-Scape project also emphasizes social interaction and urban connectivity. The design recognizes the importance of communal areas, integrating spaces that foster engagement among residents. By creating these shared environments within the high-rise complex, the project enhances the overall quality of life in the urban setting, challenging the isolation often found in many contemporary skyscrapers.
In summary, the [MURUS]-Scape project stands as a testament to the potential of modern architecture to address pressing urban and environmental challenges without sacrificing aesthetic appeal. Its thoughtful integration of innovative design approaches, sustainable technologies, and community-centric spaces creates a comprehensive architectural solution tailored to the needs of its environment. For those interested in delving deeper into this architectural exploration, reviewing the project’s architectural plans, sections, designs, and ideas will provide invaluable insights into the transformative vision that underlies this multifaceted design.


























