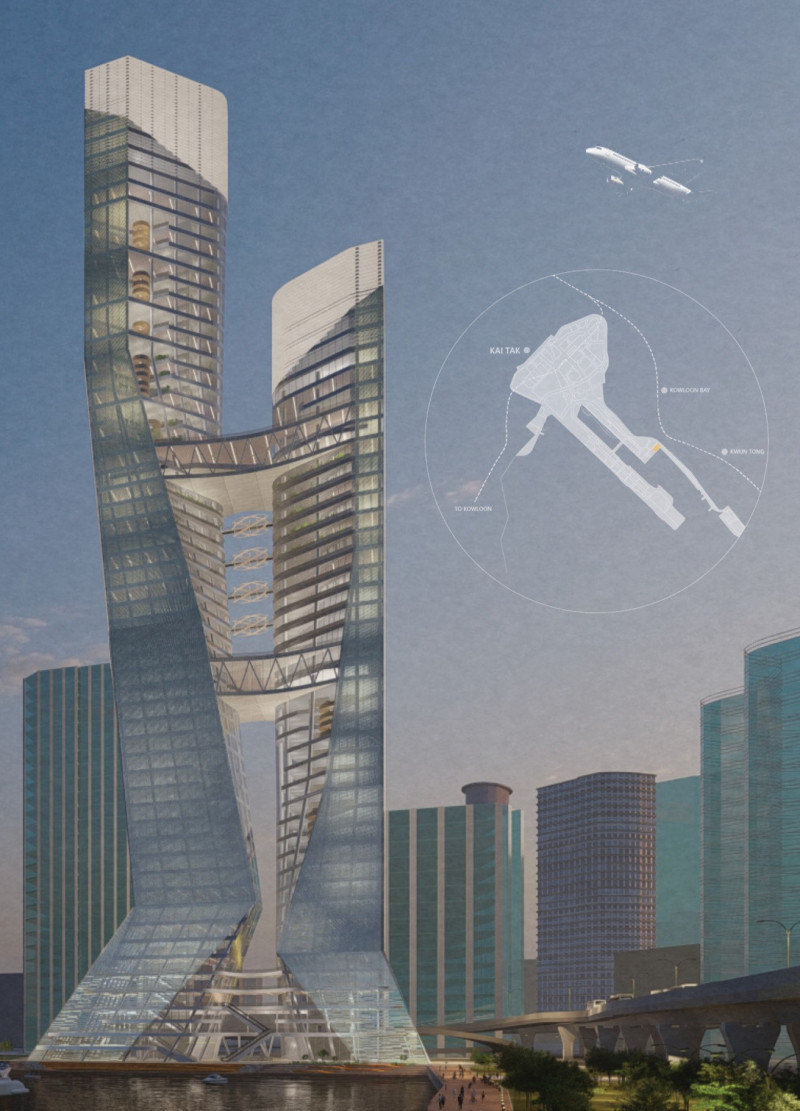5 key facts about this project
At its core, the Windscraper consists of two winding towers that twist and turn to form a unique silhouette against the urban backdrop. These towers are not only visually arresting but serve critical functions, including residential units, commercial spaces, and community areas. This multifunctional approach enables the project to foster a vibrant urban atmosphere where individuals can live, work, and interact seamlessly.
A significant aspect of the Windscraper is its design philosophy, which emphasizes the importance of integrating nature into urban architecture. The building incorporates various sustainable design elements, with a particular focus on harnessing natural resources. One of the notable features is the incorporation of a mechanical tree within the structure. This innovative component is engineered to capture carbon dioxide from the atmosphere, exemplifying the project’s commitment to environmental stewardship and the pursuit of cleaner air in densely populated areas.
The exterior of the Windscraper is characterized by an intricate façade that consists of high-performance glass and layered steel elements. This combination not only enhances the aesthetic quality of the architecture but also facilitates daylight penetration and natural ventilation. The façade’s design allows for varying degrees of transparency and reflective surfaces, creating a dynamic interplay with light that evolves throughout the day. The carefully considered openings and shading devices provide occupants with comfortable thermal environments while minimizing reliance on artificial heating and cooling systems.
Inside, the spatial arrangement is designed to promote openness and connectivity. The layout features flexible spaces that can adapt to various functions, making the interiors suitable for both private living and communal activities. Green terraces and landscaped gardens are strategically positioned throughout the towers, offering residents green refuge and enhancing biodiversity within the urban context. These features significantly contribute to the overall livability of the development, providing much-needed outdoor space in a bustling metropolitan environment.
Unique design features, such as the twisting form of the towers, serve both aesthetic and functional purposes. By reducing wind turbulence around the building, the design enhances safety and comfort for its inhabitants while optimizing airflow for passive cooling. This thoughtful integration of form and function is a hallmark of contemporary architectural practice, underscoring the importance of design that respects and responds to its environmental context.
Overall, the Windscraper project stands as a testament to the evolving nature of architecture in urban settings, particularly in response to sustainability demands. Its innovative use of materials, coupled with a strong focus on environmental impact, positions it as a forward-thinking example in the realm of architectural design. For those interested in further exploring the intricacies of this project, including architectural plans, sections, and various design ideas, a deeper dive into the details of the Windscraper is highly encouraged.























