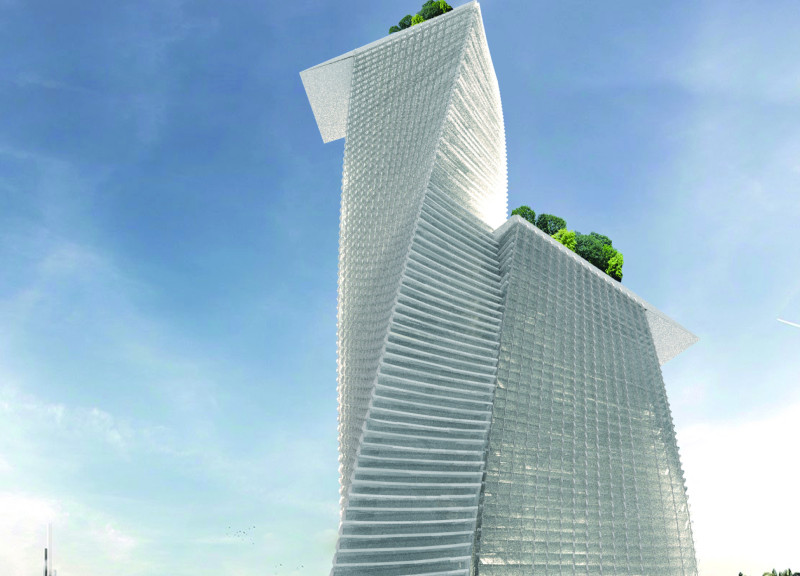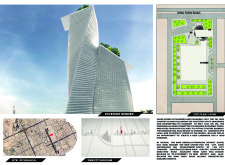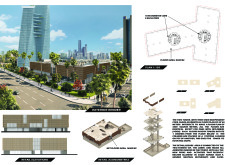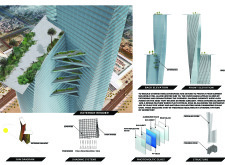5 key facts about this project
The project's function includes a mixed-use development comprising recreational, commercial, and office spaces. The design integrates approximately 220,000 square meters for office use, 20,000 square meters for leisure activities, and 16,000 square meters dedicated to retail. This diverse functionality caters to the growing demand for multi-purpose environments in urban areas while fostering interaction within the community and enhancing the overall urban experience.
Structural integrity plays a critical role in this project. Advanced engineering techniques have been employed to ensure stability against winds prevalent in the region. The twisting forms of the towers contribute to a unique aerodynamic quality, enabling them to mitigate wind forces effectively. The extensive use of glass allows natural light to penetrate deep into the interior spaces, enhancing user comfort and reducing reliance on artificial lighting.
Dynamic Structural Design
The project's design approach distinguishes it from other developments in several ways. The twisting towers not only create a visually engaging silhouette but also facilitate natural ventilation, which is essential in the hot climate of Riyadh. This aspect emphasizes sustainability, as it minimizes energy consumption and promotes the use of natural resources.
Additional integral features include landscaped terraces that provide green spaces for occupants, contributing to a biophilic environment that improves overall well-being. The integration of public spaces and pedestrian pathways promotes interaction among users, enhancing the communal atmosphere. Moreover, the strategic location along King Fahd Road connects the development to key urban infrastructure, further reinforcing its role in the city’s growth.
Innovative Use of Materials
The choice of materials in this project reflects modern architectural practices that prioritize durability and sustainability. High-performance glass not only provides transparency but also incorporates energy-efficient properties. Structural steel is utilized effectively to support the intricate designs of the towers, ensuring both strength and flexibility.
High-performance concrete forms the core of the structural system, ensuring longevity and minimal maintenance over time. Additionally, the integration of landscape features further enhances the environmental quality of the development, creating appealing green spaces that contrast with the urban environment.
For a deeper understanding of the architectural details, including plans, sections, and unique design ideas, readers are encouraged to explore the project presentation. The architectural plans and sections provide valuable insights into the project’s layout, while architectural designs highlight the intention behind the innovative features. This exploration will offer a comprehensive view of how architecture can influence urban living and contribute to the overall character of Riyadh.

























