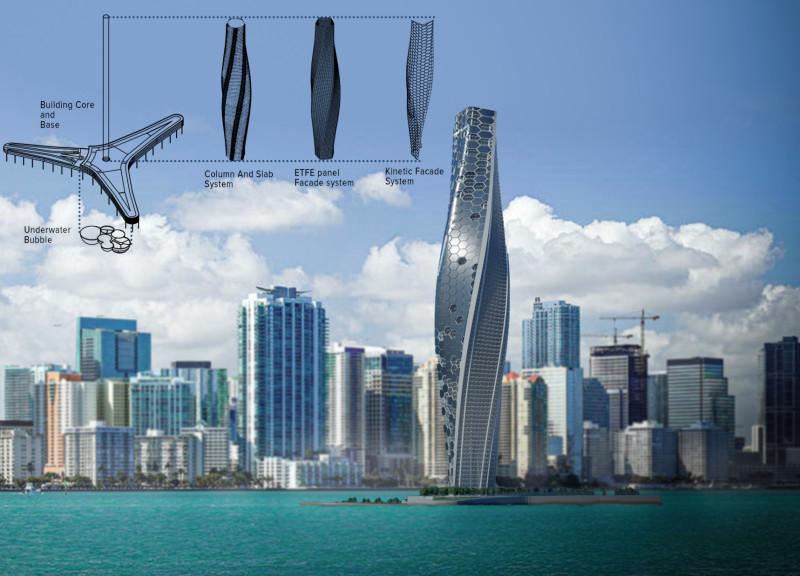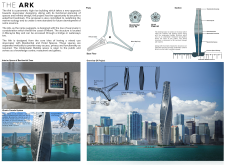5 key facts about this project
The building features a twisting form inspired by marine life, which not only enhances its visual appeal but also provides structural stability. The residential component consists of 40 floors, offering a range of living options with unobstructed bay views. The hotel segment comprises 60 floors, designed for luxury accommodations featuring various amenities such as lounges, spas, and dining areas.
The base structure serves as a communal hub, housing parking, additional services for residents and guests, and an underwater bubble that functions as an interactive space for exhibitions related to marine ecology. This aspect promotes public engagement and educational opportunities about the surrounding ecosystem while providing a unique architectural experience.
Unique Design Approaches
The Ark distinguishes itself through several innovative design strategies. The kinetic façade system is a prominent feature, incorporating smart fabrics with embedded solar cells that adjust to climate conditions. This adaptation not only increases energy efficiency but also contributes to the building's sustainable energy goals. Another significant aspect is the use of ETFE panels in the façade, which optimize light penetration and thermal performance while minimizing weight.
The structural integrity of The Ark is achieved through a combination of traditional column and slab systems, enhanced by modern engineering techniques that accommodate the tower's unusual twisting shape. The inclusion of an underwater turbine system further emphasizes the project's commitment to renewable energy, harnessing tidal movements to power essential building services such as HVAC.
Integration of Public and Private Spaces
The dual function of The Ark encourages a blend of public and private experiences, enhancing the community's connection to its surroundings. By elevating the building's main components above ground level, the design reduces its footprint on the land while providing meaningful interactions with the waterfront. The communal areas are thoughtfully designed to support social activities and engagement, ensuring that the residents and visitors can utilize the amenities fully.
For a more detailed understanding of The Ark and its architectural merits, explore the project presentation. Review the architectural plans, sections, designs, and ideas to gain deeper insights into this forward-thinking development.























