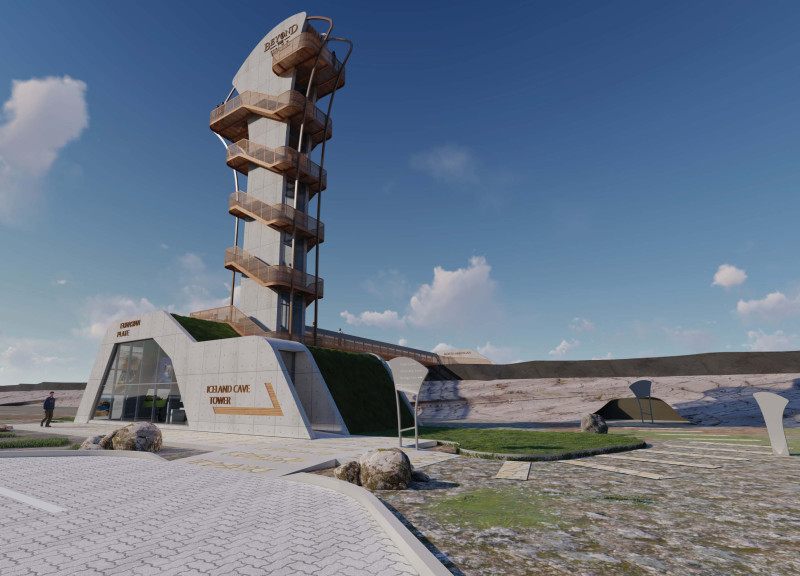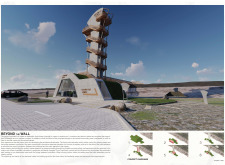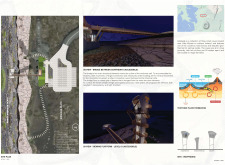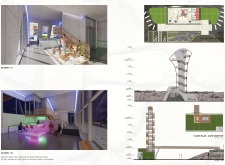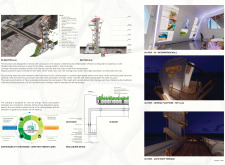5 key facts about this project
The core representation of the project lies in its ability to marry human curiosity with the awe-inspiring phenomena of the Earth's crust. The design emphasizes transparency and openness, allowing visitors to feel a part of the landscape rather than merely observers. The visitor center features large, expansive windows that bring the outside in, inviting natural light to permeate the space and providing stunning views of the surrounding terrain. This connection to nature is further enhanced by the choice of materials, which include natural poured-in-place concrete and locally sourced wood, creating a harmonious balance between the building and its environment.
One of the standout features of this architectural design is the implementation of a viewing tower, which serves as both a landmark and a practical observation point. The tower’s dynamic, twisting form draws the eye upward and symbolizes exploration and discovery. It is designed to enhance the visitor experience by providing multiple levels, each offering different perspectives on the landscape. This not only encourages exploration but fosters a deeper appreciation for the underlying geology and ecology of the region.
The project also includes a bridge that connects the visitor center with the viewing tower, ingeniously integrating human movement into the design. This bridge symbolizes the connection between the tectonic plates of North America and Eurasia, allowing guests to physically traverse a path that reflects a significant geological boundary. The design ensures that the bridge is accessible and visually inviting, promoting movement through a space that otherwise can be quite rugged.
In terms of sustainability, the project employs various architectural strategies to minimize its environmental impact. The use of turf roofing reflects traditional Icelandic architectural practices while providing natural insulation. Coupled with geothermal heating systems, the structure operates with a focus on energy efficiency, aligning with contemporary standards for eco-friendly architecture. The inclusion of LED lighting and the careful selection of durable materials further support the project’s commitment to sustainability.
Another unique aspect of the design is the interactive educational elements. The information wall within the visitor center serves as a focal point for guests to learn about the geological features and ecological systems of the region. It is designed to engage visitors, enhancing their understanding of the environment and contextualizing their experience within it. The incorporation of digital displays alongside traditional informational materials allows for a modern approach to education, catering to various learning styles.
The project as a whole reflects a profound respect for both the natural environment and the visitor experience, emphasizing how architecture can facilitate learning and connection to the landscape. By integrating natural and built elements, the design presents a serene and inviting space that encourages visitors to explore their surroundings while gaining a deeper understanding of the area’s geological significance. For those interested in architectural plans and sections, reviewing the project's presentation can reveal further layers of insight into its thoughtful design and execution. Similarly, exploring architectural designs and ideas related to this project can deepen one’s appreciation for the innovative approaches taken to enhance visitor engagement with this remarkable location.


