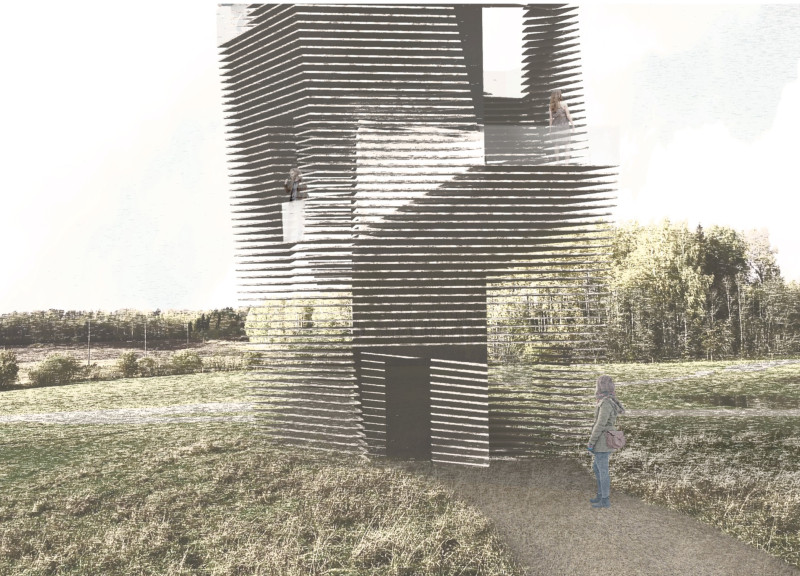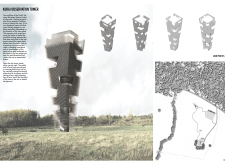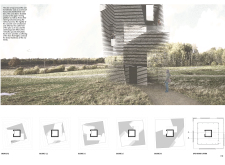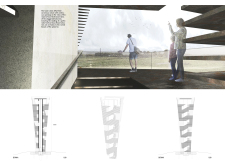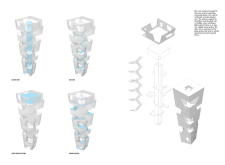5 key facts about this project
At the core of the Kurki Observation Tower’s design is a deep understanding of the site's geographical features. The tower's twisting form emerges as a response to the predominantly flat terrain, creating an experience that draws the eye upwards and invites exploration. This verticality emphasizes both the act of climbing and the rewarding views that await at each level. The structural design encourages visitors to naturally progress through different perspectives, transforming the experience of observation into a journey of discovery.
Critical to the architectural concept is the use of a combination of materials that harmonize with the environment while ensuring structural integrity. Steel forms the backbone of the design, utilized for horizontal plates and the central elevator core, providing strength and resilience. Concrete is integrated into foundational elements, allowing for sculptural possibilities within the tower form. Glass is employed in the balustrades of the viewing platforms, enhancing visibility and providing unobstructed views of the attractive landscape while ensuring safety. The potential inclusion of warm materials such as wood can further align the structure with its natural setting, enhancing tactile interactions throughout the visit.
The internal arrangement of the Kurki Observation Tower showcases a deliberate layering of spaces with an emphasis on accessibility. The central elevator core facilitates entry to the upper observation areas, ensuring all individuals can enjoy the engaging experience. Surrounding this core is a gracefully spiraling staircase, which promotes a slower pace of ascent, encouraging visitors to take in their surroundings as they move upwards. Each viewing platform within the structure is designed to extend outwards, offering unique framing of the landscape for patrons, allowing them to immerse themselves in the beauty of the biosphere.
One of the distinctive features of this architectural project is its emphasis on the experience of observation, amplified by the variety of sightlines created throughout the ascending journey. Each level offers a different view, giving visitors a sense of discovery and engagement that embodies the very essence of the site. This interaction builds a relationship between the structure and the ecological context in which it stands, making the Kurki Observation Tower not just an architectural artifact but part of the landscape narrative.
Additionally, the unique design approach of intertwining accessibility with aesthetic experience sets this project apart from conventional observation towers. Rather than presenting a mere viewing platform, the Kurki Observation Tower fosters a philosophy of interaction that encourages contemplation of the environment. Each aspect of the design speaks to an intention of creating a meaningful connection between people and nature, fostering environmental appreciation within the framework of contemporary architecture.
By examining the architectural plans, sections, and overall designs of the Kurki Observation Tower, one can gain a thorough understanding of the architectural ideas that informed its development. The balance between structure and nature, along with the innovative use of materials, positions this project as an exemplary model of contemporary architecture that respects and highlights its environment. For those interested in the nuances of architectural design, exploring the details of the Kurki Observation Tower offers deeper insights into how thoughtful design can create impactful connections between users and their surroundings.


