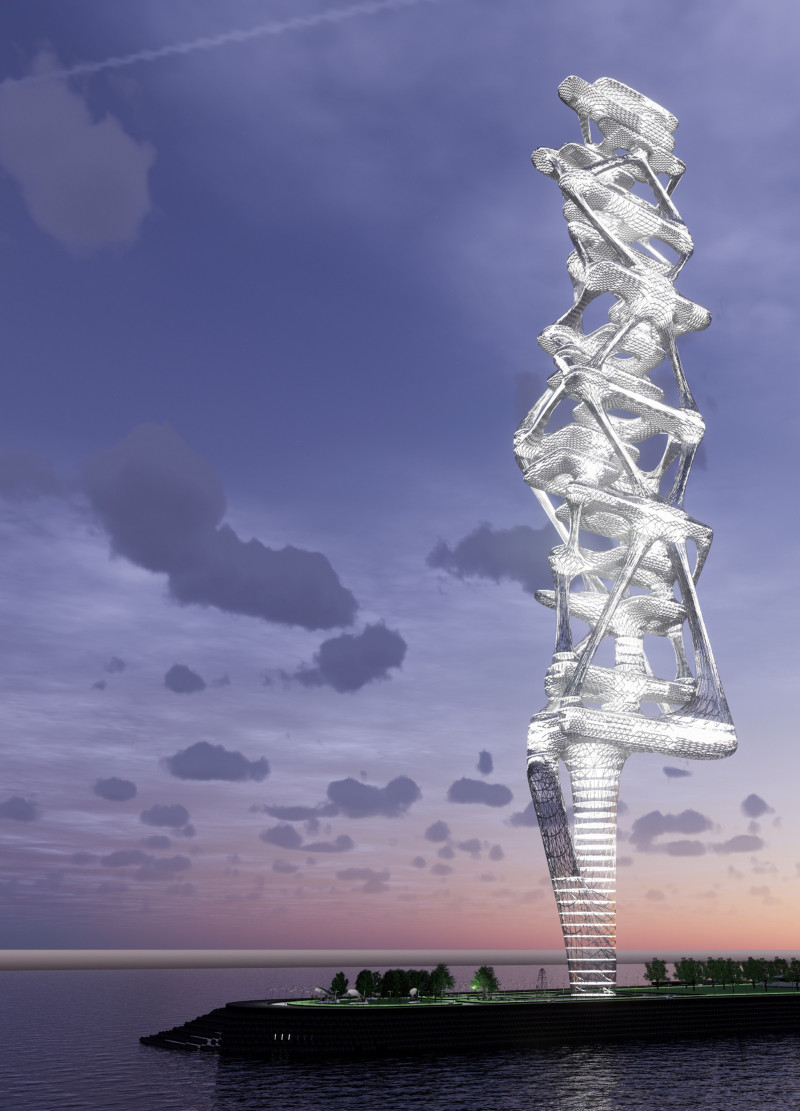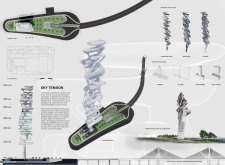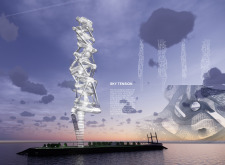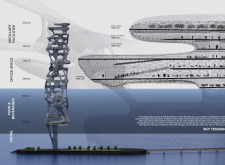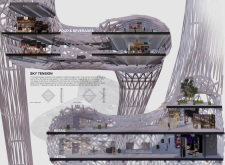5 key facts about this project
Spatial Organization and Functionality
The project consists of several distinct layers articulated through a twisting architectural form. Ground-level retail spaces enhance local commerce, facilitating interactions between residents and visitors. Multiple food and beverage outlets are incorporated throughout the design, promoting a social atmosphere and encouraging patronage. The upper levels are designed for office spaces that support flexible working environments, accommodating various business needs. This layered organization of functions aims to streamline movement and create engaging experiences for individuals traversing the building.
Unique Design Approach
A key aspect of "Sky Tension" is its innovative use of materials. The primary framework is constructed with steel, known for its strength and versatility, allowing for open interior spaces unencumbered by conventional load-bearing walls. The façade employs extensive glass, which maximizes natural lighting while providing expansive views of the surrounding area. This choice of materials reinforces the project's vision of transparency and connectivity.
Additionally, the building features green roof systems, which promote sustainability through biodiversity and efficient thermal regulation. The integration of open spaces and balconies fosters community engagement, allowing occupants to interact with the exterior environment. The design challenges conventional architectural layouts by prioritizing fluidity and adaptability, which are often overlooked in urban settings.
Architectural Detailing and Environment Integration
"Sky Tension" showcases meticulous attention to detail in its design. The organic, twisting form of the structure is accentuated by segmented balconies, creating visual interest and encouraging outdoor activities. The roof garden serves not only as a recreational area but also plays a role in environmental management by aiding in stormwater absorption and promoting urban greenery.
The building's orientation strategically harnesses natural ventilation and light, minimizing reliance on artificial systems. This thoughtful approach results in improved energy efficiency, aligning with contemporary sustainability practices within architecture.
To explore the finer details of the "Sky Tension" project, including architectural plans, sections, designs, and ideas, readers are encouraged to delve deeper into the project presentation for comprehensive insights and visual representations of this innovative architectural endeavor.


