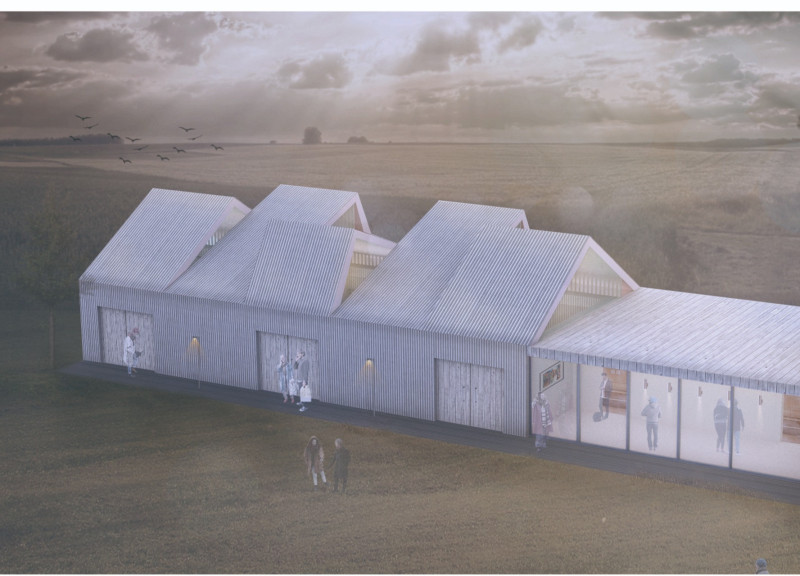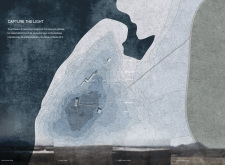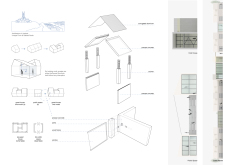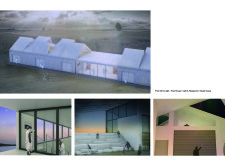5 key facts about this project
At the core of this project lies the concept of light—how it can be captured, reflected, and experienced through architecture. The design employs large expanses of glass strategically positioned to enhance views of the spectacular landscape while maximizing natural light. This approach not only strengthens the bond between the interior environments and the outdoors but also creates a serene atmosphere that promotes relaxation and interaction among visitors.
The project's layout encompasses a guest house, a host house, a public space, and a barn. The guest house features a unique twisting roof that serves both aesthetic and functional purposes, allowing visitors to gaze up at the auroras directly from their beds. This roof design draws inspiration from traditional Icelandic architecture while incorporating modern materials and techniques. The host house acts as the main social hub, providing spaces for dining and gathering, thereby fostering a sense of community among guests.
The architectural designs include a public area that serves as a gathering point for various activities, encouraging collaboration and interaction among guests. The barn complements the project by housing operational functions and engaging visitors with local agricultural practices, connecting them further to the Icelandic landscape and culture.
In terms of materiality, "Capture the Light" utilizes a selection of sustainable materials that not only reflect the aesthetic values of the project but also its commitment to environmental stewardship. Precast concrete forms the structural framework, ensuring durability and thermal efficiency. Corrugated aluminum is employed for the roofing and exterior cladding, providing weather resistance while echoing local architectural styles. Wood is used extensively within the interior, contributing warmth and comfort to the living spaces. Large glass panels are utilized to create unobstructed views and ensure ample light intake, enhancing the overall ambiance throughout the project.
What sets this architectural design apart is its adaptability and meticulous attention to detail. The modular approach enables spaces to be easily reconfigured to meet the needs of diverse visitors, promoting functionality without sacrificing aesthetic appeal. Thoughtful design elements, such as window treatments inspired by traditional methods, enhance privacy while ensuring that natural lighting remains a central feature of the interiors.
In summary, "Capture the Light" is a compelling study in how architecture can resonate with its environment and community, embodying a design philosophy that respects tradition while embracing modernity. The project invites individuals to engage with the wonders of nature while providing comfortable and adaptable living spaces. To explore the finer details, including architectural plans, sections, and design ideas, readers are encouraged to look further into the project presentation. This deep dive into the architectural elements will certainly illuminate the careful thought and creativity that underpins this distinctive design.


























