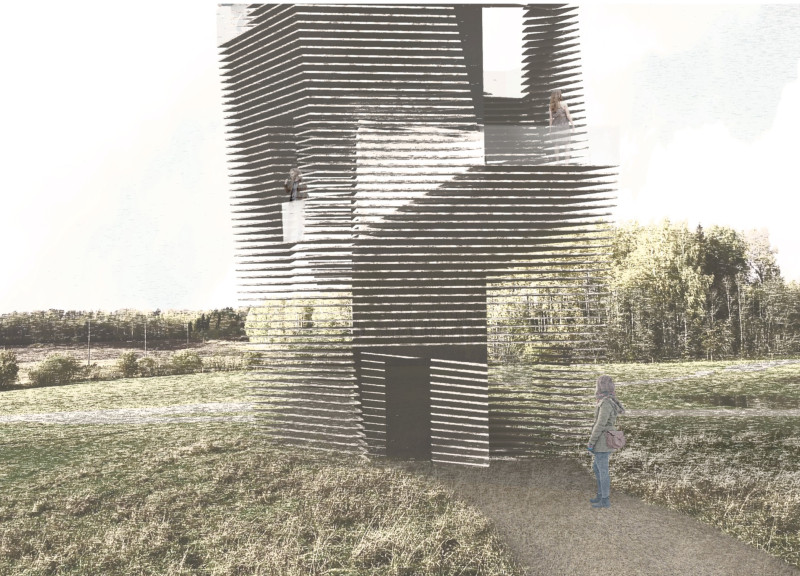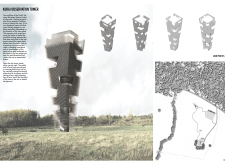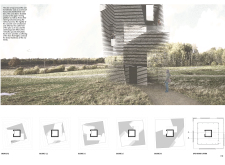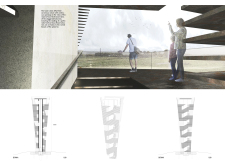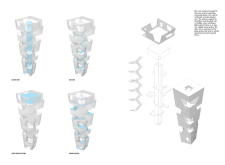5 key facts about this project
The primary function of the Kurgi Observation Tower is to provide panoramic views of the ecosystem while ensuring accessibility for a diverse range of users. The design encourages exploration and offers various vantage points, allowing visitors to appreciate the topography and biodiversity of the area.
Innovative Access and Structural Design
The Kurgi Observation Tower features a central elevator core surrounded by a twisting staircase, creating a seamless ascent. This design element is significant in providing both functionality and aesthetic appeal. The continuous spiral form enhances visitor movement and interaction with the structure while offering progressively different perspectives of the landscape.
The elevator core offers a stable and efficient means of access for all users, aligning with modern architectural principles of inclusivity. The staggered balconies, strategically positioned along the tower, provide unique framing of the views, creating a dialogue between the structure and the natural environment. This approach contrasts sharply with traditional observation towers, which often present a single viewpoint.
Materiality and Environmental Integration
The materials chosen for the Kurgi Observation Tower reflect a commitment to both sustainability and visual connectivity with the site. Key materials used in the structure include reinforced concrete for the core, steel for structural elements, glass for transparency in observation areas, and wood finishes to harmonize with the natural setting.
The use of these materials not only enhances the aesthetic quality of the tower but also ensures structural integrity and longevity. The integration of glass minimizes obstruction, allowing visitors to feel immersed in the surrounding nature while still providing safety and durability. The wooden accents on the balconies and staircases introduce warmth, fostering a welcoming atmosphere.
The unique twisting form of the tower replicates natural patterns found in the forest, further emphasizing the connection between the structure and its environment. This approach enhances the experience of ascending the tower, as visitors are continually exposed to new visual compositions throughout their ascent.
To fully appreciate the architectural plans, architectural sections, and architectural designs of the Kurgi Observation Tower, readers are encouraged to explore the detailed project presentation. Engaging with these elements provides deeper insights into the architectural ideas and design methodologies employed in this distinctive project.


