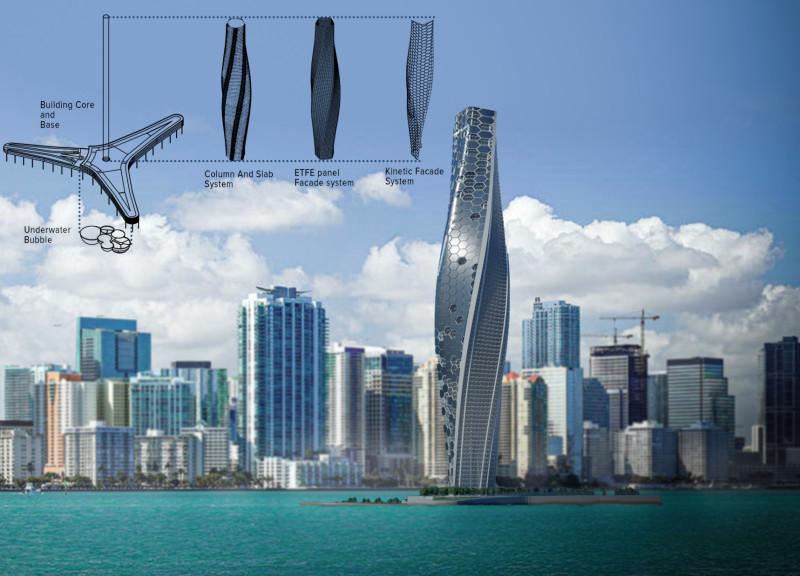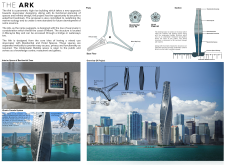5 key facts about this project
At its core, "The Ark" functions not merely as a building, but as a symbol of resilience and sustainability in architecture. The design incorporates a mixed-use approach that allows for both private and public engagement, catering to diverse community needs while fostering interaction with the bay. This duality enhances the urban fabric, inviting both residents and visitors to participate in a dynamic waterfront experience.
The design of "The Ark" is characterized by its unique twisting form, which is inspired by organic shapes found in nature. This dynamic geometry stands as a departure from conventional high-rise structures, showcasing an innovative approach to vertical living. The twisting structure achieves both aesthetic appeal and practical advantages, reducing the building's overall wind load and enhancing its structural integrity. This thoughtful engineering response speaks to the modern challenges faced by skyscrapers, particularly those located in coastal areas prone to extreme weather conditions.
In terms of materiality, "The Ark" employs a carefully curated palette that aligns with its sustainable ethos. The use of ethylene tetrafluoroethylene (ETFE) panels for the facade demonstrates a commitment to lightweight, durable materials that also facilitate natural light infiltration. This choice not only improves the energy efficiency of the building but also creates a vibrant and inviting atmosphere within the residential and hospitality spaces. Complementing this are kinetic facade systems featuring embedded solar cells, allowing the building to adapt to changing environmental conditions while generating clean energy.
Additionally, "The Ark" features a robust column and slab system that supports its complex geometries. This structural framework is designed with resilience in mind, ensuring the building withstands the impacts of natural events while maintaining its elegant form. The incorporation of underwater turbines further emphasizes the project's innovative response to renewable energy use, tapping into the tidal movements of the bay to contribute to the building's energy needs.
Public engagement is also a critical aspect of the project, with amenities such as the Underwater Bubble space that provides cultural and recreational opportunities beneath the water's surface. This element not only enhances the community's interaction with the bay but also underscores the architectural notion of integration between built and natural environments. The ease of access to the building, whether through vehicular pathways or from the water, reinforces its ambition to nurture a connection with the urban landscape.
Throughout its design, "The Ark" embodies unique architectural ideas that challenge traditional perceptions of tall buildings. By prioritizing sustainability, innovative engineering, and a robust community-oriented approach, the project presents a holistic vision for the future of urban living. The careful consideration given to all aspects of the design ensures that the building will not only contribute to Miami's skyline but will also foster a deeper relationship with the surrounding environment.
To truly appreciate the intricate details and comprehensive planning behind "The Ark," interested individuals are encouraged to explore further elements of the project presentation. This exploration includes analyzing architectural plans, architectural sections, and architectural designs that reveal the depth of thought and creativity infused into every aspect of the project. By delving into these elements, one gains a deeper understanding of how architecture can respond to contemporary challenges while enhancing the quality of life within a bustling urban context.























