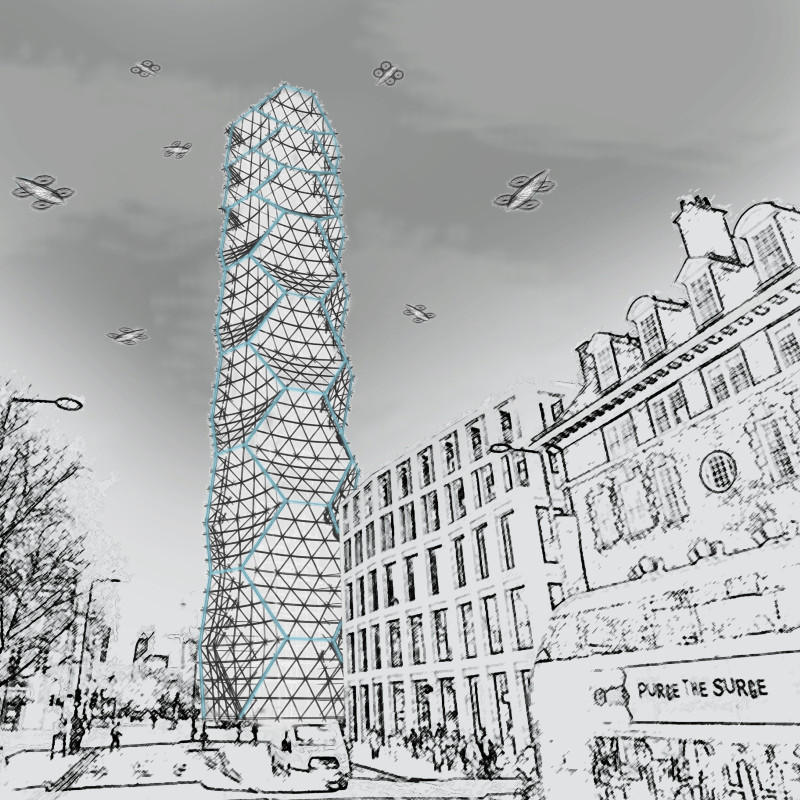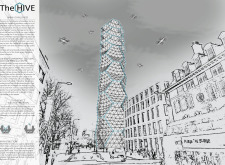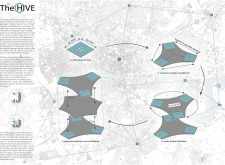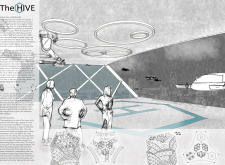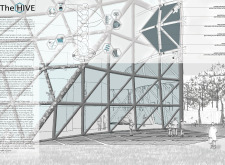5 key facts about this project
Architecturally, The Hive is characterized by its bold, twisting silhouette that maximizes the use of vertical space. The building is designed in a multi-layered form, mimicking the structure of a honeycomb, which conveys themes of productivity and community. This unique design approach is a direct reflection of the project's intent to foster a sense of collaboration, enhancing user experience through interconnected spaces. By incorporating various levels and platforms that cater to both residential and commercial functions, The Hive illustrates a paradigm shift in architectural design—favoring flexibility and adaptability in use.
The functional aspects of The Hive are meticulously planned to accommodate a living and working ecosystem. Residential units are interspersed with commercial offices and communal spaces that promote interaction among inhabitants. This integration not only maximizes spatial efficiency but also encourages a sense of community, allowing residents to seamlessly transition from home life to work life without extensive commuting. In addition, the building incorporates advanced logistical features, such as drone transportation systems, facilitating rapid transit for residents and easing urban congestion.
Material choice plays a crucial role in the design and construction of The Hive. A combination of reinforced concrete, steel, glass, and photovoltaic panels underscores its commitment to sustainability and resilience. The structural use of reinforced concrete ensures stability while allowing the striking twist in design, while the steel framework supports the innovative outer façade. The extensive use of glass enables natural light to permeate the interiors, creating a warm, inviting environment that connects the building to its surroundings. The integration of photovoltaic panels not only serves an environmental purpose—reducing the carbon footprint—but also hints at the building's capacity to be self-sufficient in energy generation.
Within the design, attention to detail is evident in the building's approach to water management. The Hive incorporates systems for rainwater harvesting, directly reducing reliance on city resources and promoting sustainability, which is an increasingly important aspect of contemporary architecture. This commitment to environmentally responsible practices highlights a forward-thinking mentality, aligning with broader goals for urban resilience.
The Hive's design adopts a comprehensive strategy that goes beyond mere aesthetics. The layout is engineered to enhance movement and circulation, with dedicated pathways for pedestrians and distinct areas for drone access. This thoughtful approach not only improves functionality but serves to reduce waiting times and traffic congestion, which are significant concerns in urban areas.
In essence, The Hive serves as a blueprint for future architectural projects, emphasizing the importance of adaptability, user interaction, and sustainability in urban design. With its focus on community-oriented spaces and innovative transportation solutions, the project stands as a testament to how architecture can address complex urban issues while enhancing the quality of life for its inhabitants.
For those interested in exploring the architectural plans, architectural sections, and various architectural designs that contribute to this project, a detailed presentation is available. Engaging with the architectural ideas behind The Hive will provide deeper insights into its conceptual framework and design methodologies, making it a valuable resource for understanding the evolution of urban architecture.


