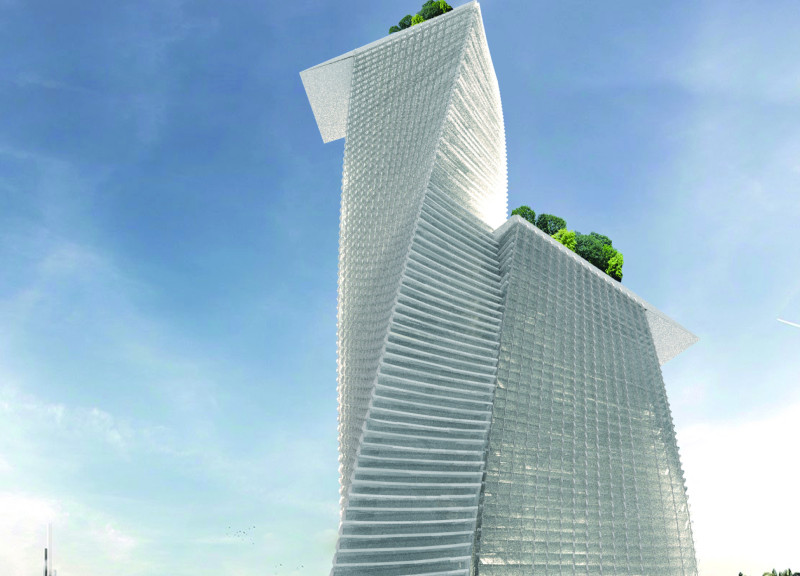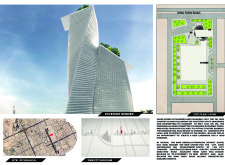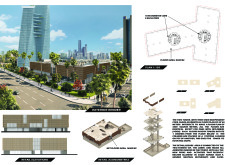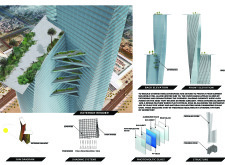5 key facts about this project
At its core, the KAFD Twisting Towers serves multiple functions, including office spaces, retail venues, and public areas. This mixed-use design approach is intended to create a vibrant urban environment that promotes livability and engagement. The strategic arrangement of the towers facilitates a smooth flow of people, encouraging interaction between visitors and residents alike. By integrating commercial spaces within the towers, the project aims to attract both local and international businesses, positioning Riyadh as a burgeoning hub in the region.
The architectural concept behind the KAFD Twisting Towers is heavily influenced by the aspiration to merge sustainability with urban growth. The twisting aspect of each tower is not merely an aesthetic choice but also a response to environmental considerations. This design serves to reduce the wind loads on the buildings, consequently minimizing energy usage for heating and cooling. The building envelope, predominantly made of glass, allows for ample natural light to penetrate the interior spaces, resulting in a healthier and more inviting environment.
An important detail of the project is its focus on community spaces. The incorporation of sky lobbies and green areas plays a crucial role in fostering social interaction. These spaces are designed to be accessible and inviting, encouraging occupants to utilize them for both work and leisure. The rooftop green spaces are a notable feature that enhances biodiversity and provides a natural retreat amidst the urban landscape, reflecting a commitment to sustainability and environmental stewardship.
The material selection in the KAFD Twisting Towers is thoughtfully considered, with reinforced concrete forming the primary structural framework. This choice ensures strength and stability while supporting the complex twisting geometry of the towers. Additionally, the use of metal cladding complements the sleek glass facades, providing a contemporary finish that aligns with the project's modern aesthetic.
Unique design approaches utilized in this project include advanced computational design techniques that helped inform the twisting shapes of the towers. By leveraging technology, the architects were able to conduct thorough wind studies and simulations, leading to an optimized design that minimizes potential wind turbulence around the buildings. This analytical process exemplifies how contemporary architecture is increasingly integrating scientific principles into the design phase, resulting in structures that are not only visually appealing but also highly functional.
Overall, the KAFD Twisting Towers project is a prime example of modern architecture that skillfully weaves together aesthetics, function, and sustainability. It reflects the ongoing evolution of Riyadh as a city, highlighting a commitment to innovative urban development. For those interested in gaining deeper insights into the architectural plans and design elements, exploring the project presentation will provide a comprehensive overview of the architectural designs, sections, and ideas that brought the KAFD Twisting Towers to fruition. This project stands as a testament to what can be achieved when thoughtful design meets urban ambition.

























