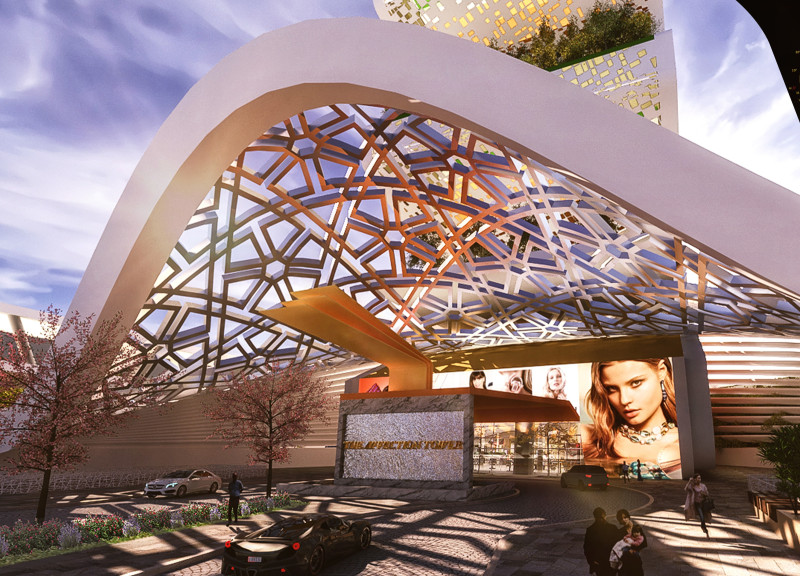5 key facts about this project
At its core, the Prosperity Tower is designed to accommodate a variety of functions, including commercial spaces, office environments, and public amenities. This multifunctional approach is intended to foster a spirit of community, encouraging collaboration and innovation across different sectors. By providing spaces for both large corporate offices and smaller entrepreneurial ventures, the tower promotes inclusivity and accessibility, aligning with the evolving economic landscape of Tangier.
The design of the Prosperity Tower incorporates unique architectural strategies that distinguish it from typical urban buildings. The structure features an elongated, twisting form that symbolizes growth and movement, moving away from conventional box-like shapes. This twisting geometry is not just for aesthetic appeal; it also improves the building's efficiency in energy usage by maximizing natural light and minimizing heat gain. Employing large glass facades enhances transparency, creating a light-filled interior while allowing occupants to enjoy sweeping views of the Mediterranean coast.
Notable materials employed in the construction of the tower include reinforced concrete for its structural strength, extensive glass systems that manipulate light and openness, and a steel framework that offers durability and flexibility. Additionally, perforated metal screens add an artistic dimension while providing necessary shading. Such materials are chosen not only for their performance but also for their environmental benefits, aligning with the design’s sustainable ethos.
The project integrates various sustainability features that reflect a commitment to eco-friendly practices. Advanced energy management strategies are embedded in the design, such as the use of photovoltaic panels that harness solar energy and rainwater harvesting systems that promote efficient water management. Furthermore, the installation of green roofs introduces biodiversity into the urban fabric, supporting local ecosystems while providing insulation and regulating temperature within the building.
Throughout the Prosperity Tower, careful attention is paid to spatial organization. The base level is designed to be inviting, featuring commercial zones that provide retail and dining options, thereby enhancing the pedestrian experience. Moving upwards, the mid-levels house versatile office spaces that cater to diverse working styles, while the upper levels offer exclusive lounges and executive offices that encourage networking and high-level discussions. This layered approach ensures that the building remains active throughout the day, contributing to a vibrant urban atmosphere.
The Prosperity Tower represents an important development in Tangier, serving as a symbol of modernity and an anchor for economic growth. The thoughtful design strategies and sustainable practices embedded within this project reflect a responsible architectural approach, addressing contemporary challenges facing urban centers today. Readers are encouraged to explore the project's architectural plans, sections, and various design elements to gain a deeper understanding of the innovative ideas that underpin this remarkable building. Engaging with these architectural details will provide insights into the effort and thought that have shaped the Prosperity Tower into a significant addition to the urban landscape of Tangier.


























