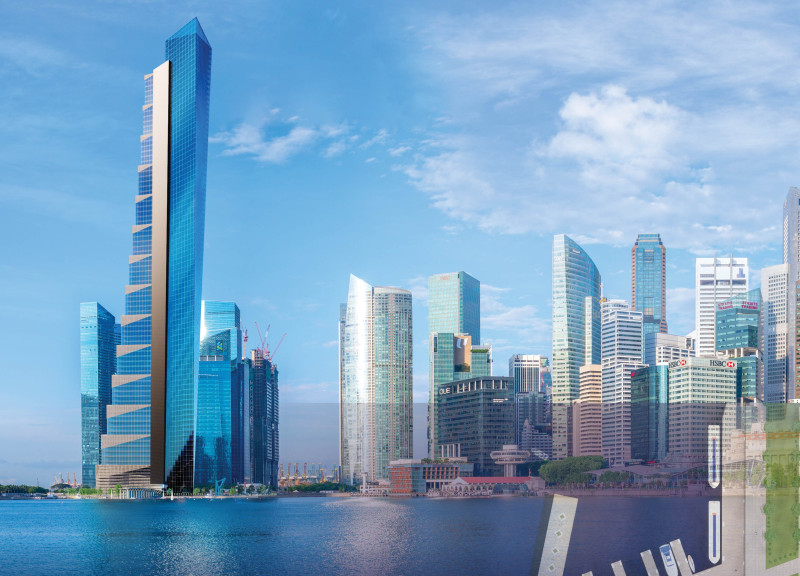5 key facts about this project
The Aqua Spina serves multiple functions, including residential spaces, office environments, and community areas, reflecting a modern approach to mixed-use design. Each element has been meticulously planned to contribute to both individual and communal experiences within the urban landscape. The tower features 15 staggered blocks that provide a range of views of the waterfront and the city skyline. This thoughtful arrangement not only enhances visual appeal but also optimizes airflow and sunlight access, improving overall comfort for occupants.
Key aspects of the Aqua Spina's design include its innovative use of materials and its commitment to sustainability. The building is sheathed in a curtain wall system that incorporates expansive glass panels interspersed with solid surfaces. This interplay captures natural light throughout the day while showcasing the dynamic aesthetic of water reflections. Furthermore, the careful selection of materials—primarily glass, concrete, steel, and vegetated systems—highlights a balance between structural integrity and ecological responsibility. This is evident in the use of green terraces that encourage biodiversity and promote a healthy environment for both residents and local wildlife.
The unique design approaches of Aqua Spina extend beyond aesthetics. The project features 14 outdoor terraces, which serve as vital communal spaces encouraging interaction among occupants. These terraces are thoughtfully vegetated, cultivating a connection to nature while enhancing the overall aesthetic of the building. This emphasis on community integration transforms the traditional perception of high-rise living, offering spaces that support social engagement and well-being.
The base of Aqua Spina serves as an anchoring point in the design, providing a solid foundation that reinforces the verticality of the tower. This feature not only stabilizes the structure but also encourages pedestrian movement through its thoughtfully designed pathways. The integration of these paths into the surrounding infrastructure invites public engagement and accessibility, allowing residents and visitors to connect easily with the waterfront and the surrounding urban fabric.
In terms of architectural outcomes, Aqua Spina exemplifies modern urbanism by merging functionality with environmental sensitivity. Its design prioritizes human experience while simultaneously addressing important ecological considerations. The architectural layout demonstrates a commitment to sustainability through innovative building practices and community-oriented spaces that foster interaction and support.
For those interested in a closer examination of Aqua Spina, exploring the architectural plans, sections, and designs will provide deeper insights into the project's thoughtful composition. This multi-dimensional approach not only creates a visually appealing structure but also establishes Aqua Spina as a vital part of Singapore’s architectural narrative. Engaging with the project's presentation will offer further opportunities to appreciate the unique architectural ideas that define Aqua Spina and its role in enhancing the urban landscape.


























