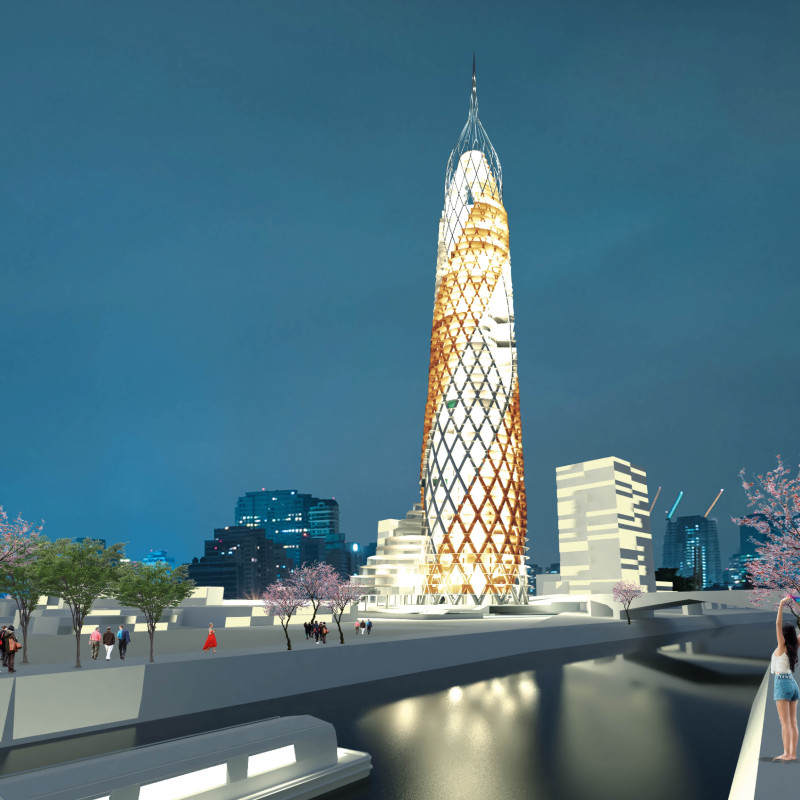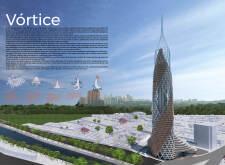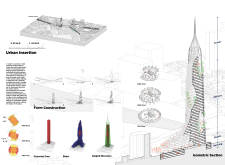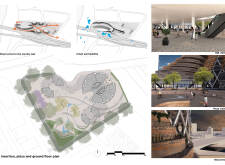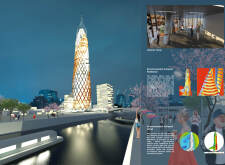5 key facts about this project
At its core, Vórtice Tower represents a dialogue between modern architectural techniques and the vibrant life of São Paulo. The structure embodies a helical form, which not only defines its aesthetic appeal but also symbolizes progress and movement. This design choice encourages fluidity both in terms of movement within the building and the way it interacts with the bustling city surrounding it. The spiraling structure allows for dynamic experiences, where each level offers a unique perspective of the environment.
The function of the Vórtice Tower is multi-faceted. Designed to accommodate a mix of office spaces, retail outlets, and communal areas, the project embraces urban living by providing essential services and amenities. The approach taken in the design promotes an active street life while ensuring that the tower contributes to the vibrancy of the local community. Open areas at the base of the building invite passersby to engage with the space, fostering a sense of belonging and connection within the urban landscape.
A distinctive aspect of Vórtice Tower is its careful selection of materials, which reflects a commitment to sustainability and environmental responsiveness. The façade is predominantly composed of glass, allowing for transparency that invites natural light to permeate the interior spaces. This not only reduces the need for artificial lighting but also enhances the occupants' experience. The steel structure provides the necessary strength to support the tower's height and complex geometry, while concrete reinforces stability at the core. Additionally, incorporating wood or organic materials in select areas offers warmth to the otherwise contemporary design, ensuring a welcoming atmosphere.
The architectural details of the Vórtice Tower are meticulously considered to create a cohesive design narrative. The twisting form of the building is achieved through a carefully engineered diagrid system that serves both structural and aesthetic purposes. This method allows for large, unobstructed floor plans that adapt to various uses, accommodating the diverse needs of future occupants. The building's silhouette interacts dynamically with the surrounding skyline, shifting in appearance from different vantage points around the city.
The project also embraces sustainable practices through its design. By optimizing natural ventilation, the Vórtice Tower minimizes reliance on mechanical cooling systems. The multi-level terraces offer green spaces that not only improve air quality but also provide residents and visitors with areas for relaxation and recreation. The careful consideration of landscaping integrates the building with its environment, reinforcing the notion of a seamless urban integration.
In terms of urban integration, Vórtice Tower enhances pedestrian connectivity by strategically positioning access points to nearby public transport systems, including subway and train lines. This thoughtful urban planning fosters greater accessibility and encourages active engagement in the surrounding area. By doing so, the design champions urban mobility, making it easier for residents to navigate the city.
Overall, Vórtice Tower stands as a contemporary architectural endeavor that thoughtfully combines aesthetic innovation with functionality and sustainability. The design encourages exploration and interaction, representing a beneficial addition to São Paulo's urban landscape. Interested readers are encouraged to explore further by reviewing the architectural plans, architectural sections, and architectural designs associated with this project. Delving into these components will provide deeper insights into the architectural ideas that have shaped the Vórtice Tower and its role in the urban fabric of São Paulo.


