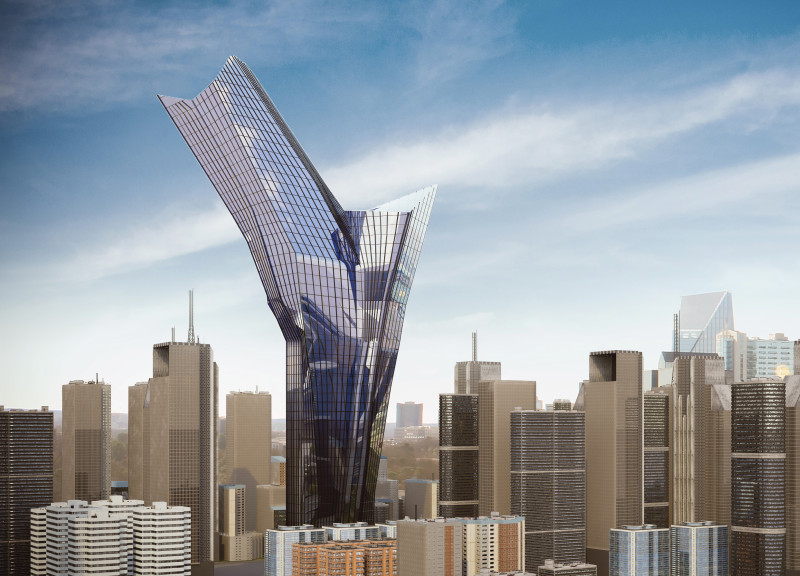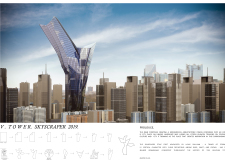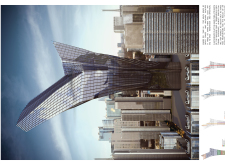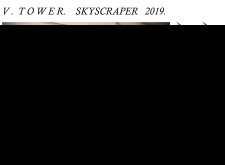5 key facts about this project
The primary function of the V. Tower encompasses a blend of commercial, residential, and recreational spaces, creating a vertical community framework. The building's design includes expansive, open layouts that encourage social interactions among occupants, making it a hub of activity. Featuring a combination of retail spaces, offices, and leisure areas, the design caters to a diverse range of users, promoting a sense of connectivity within the urban fabric. The strategic placement of these functions within the tower is essential, ensuring that every user experiences the benefit of natural light and views, facilitated by the predominant use of glass in the facade.
The architectural design emphasizes a distinctive twisting form that sets the tower apart from conventional high-rise buildings. This approach not only contributes to the visual aesthetics but also reflects a deeper conceptual understanding of movement and fluidity. The twisting facade creates a dynamic silhouette that changes with the viewer's perspective, inviting curiosity and engagement from both pedestrians and those within the surrounding skyline. This unique form embodies the principles of responsive architecture, adapting to the varying urban contexts and environmental conditions.
In terms of materiality, the V. Tower utilizes a blend of glass, steel, concrete, and marble, creating a harmonious balance between modern techniques and a warm, inviting atmosphere. The glass facade serves multiple purposes: allowing ample natural light to penetrate the interior, reflecting the urban landscape, and offering stunning views from within. The steel framework ensures structural integrity, supporting the tower's ambitious design while allowing for the continuous expanse of glass. Concrete is thoughtfully integrated into the project as a foundational element, offering robustness and durability. The use of marble in the interior spaces adds a touch of luxury, contributing to a refined environment that promotes comfort and elegance.
The integration of sustainability within the design is another critical aspect of the V. Tower project. Through thoughtful architectural decisions, energy-efficient solutions are implemented to minimize environmental impact. The design likely includes elements such as natural ventilation systems and reflective surfaces that help in regulating heat gain, thereby enhancing energy efficiency. Outdoor green spaces surrounding the tower also promote biodiversity while offering residents and visitors a respite from the urban hustle.
What stands out most about the V. Tower is its commitment to enriching urban life while remaining respectful of its surrounding context. By considering the interactions between users and the urban landscape, the tower invites public participation and enhances the community experience. Its architectural design reflects a careful balance of form and function, ensuring that the building not only serves its practical purposes but also establishes a visual and experiential landmark within the city.
For readers interested in exploring the intricacies of this project further, I encourage you to delve into the architectural plans, architectural sections, architectural designs, and architectural ideas that detail the full scope and intention behind the V. Tower. These elements offer valuable insights into the comprehensive design process and illustrate how this project aims to redefine contemporary urban living.


























