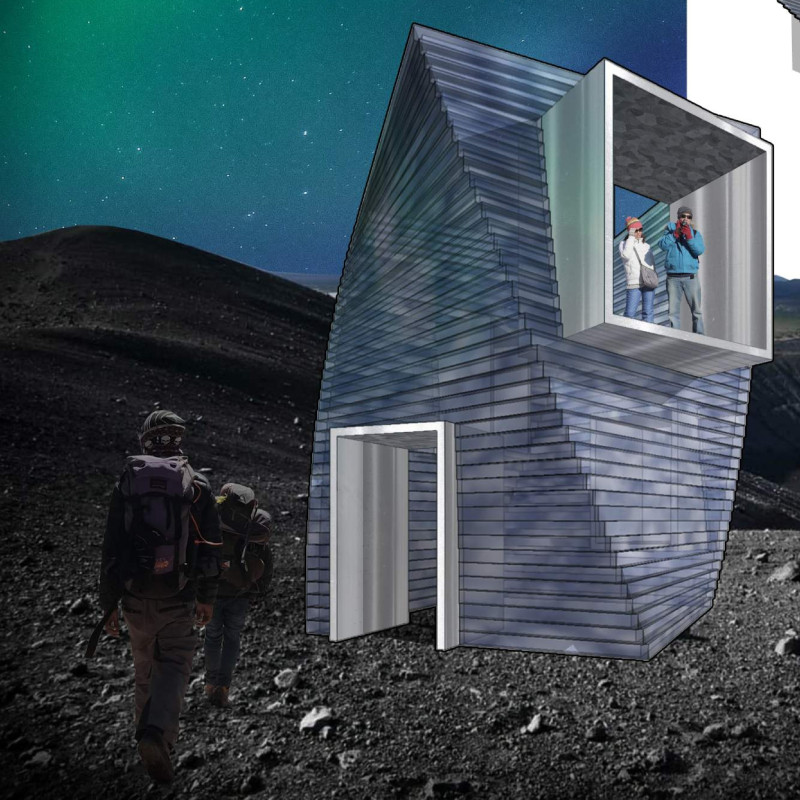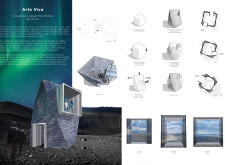5 key facts about this project
Innovative Design Approaches
The architectural design features a modular approach through the use of prefabricated structural glass blocks. These blocks provide unobstructed views, enhancing the connection between indoor and outdoor spaces. The twisting configuration of the blocks allows for dynamic framing of views, particularly showcasing the Northern Lights. This manipulation of geometric forms sets Arte Viva apart from conventional architectural projects by fostering a more interactive experience with nature. Additionally, the use of bright dipped aluminum cladding enhances the building's reflective quality, mirroring the changing light conditions throughout the day and contributing to the overall dialogue with the environment.
Structural and Functional Components
The structure consists of multiple layers that serve both aesthetic and functional purposes. Each glass block contributes to creating an engaging atmosphere where visitors can contemplate the landscape, presenting architecture not merely as a shelter, but as an integral component of the experience. The careful arrangement of materials and forms allows for efficient thermal performance, making the design sustainable while still prioritizing visitor comfort. The simplicity of the materials, primarily glass and aluminum, aligns with the project’s objective of integration into the natural landscape, minimizing any visual impact while maximizing functionality.
To explore Arte Viva in greater detail, including architectural plans, sections, designs, and innovative ideas, interested readers are encouraged to review the project presentation. The documentation provides further insights into how the design strategically addresses both aesthetic and contextual considerations, exemplifying a thoughtful approach to contemporary architecture.























