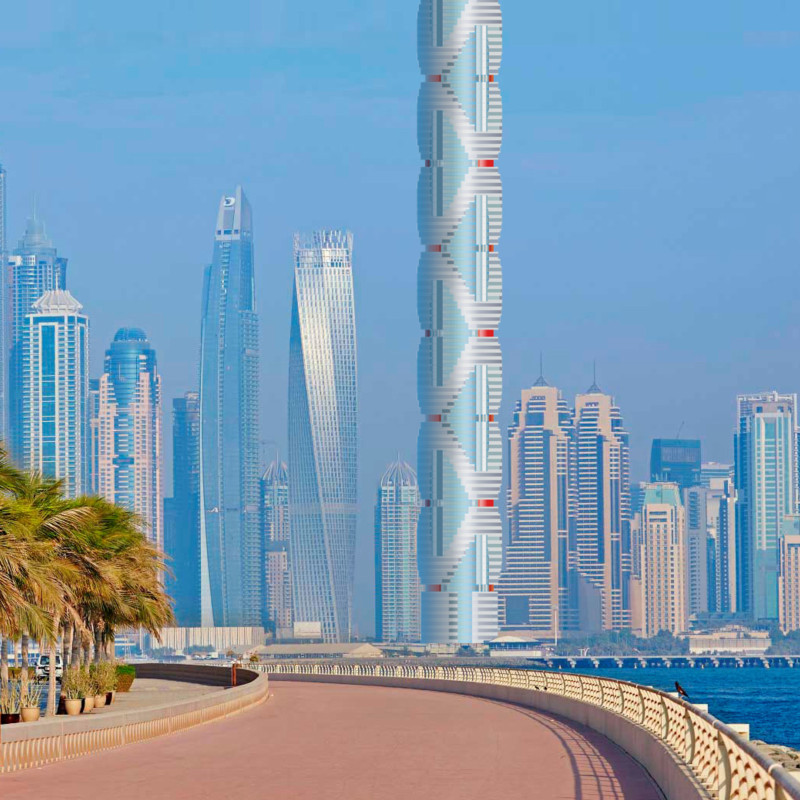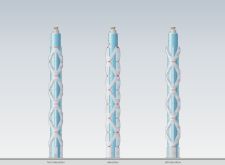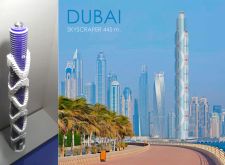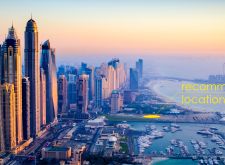5 key facts about this project
This skyscraper represents the intersection of nature, technology, and community. Its form mimics natural elements, creating a dialogue between the built environment and the surrounding landscape. The design aims to provide a mixed-use space that serves both residential and commercial functions, encouraging interaction among occupants and visitors. By accommodating diverse activities within a single structure, the project enhances urban density in a way that promotes a vibrant community atmosphere.
Key elements of the project include an intricate façade composed primarily of glass, allowing for abundant natural light to flow through the interiors. This choice of material is not only visually appealing but also contributes to energy efficiency, reducing the reliance on artificial lighting during daylight hours. The structural integrity of the building is ensured through the use of steel and concrete, which offer durability and support necessary for a high-rise of this scale. The integration of composite materials adds to the aesthetic while enabling design flexibility, especially in the complex twisting sections of the building.
The skyscraper features strategic terraces that incorporate green spaces, providing much-needed recreational areas for residents and promoting biodiversity within the urban fabric of Dubai. These terraces serve as outdoor extensions of the indoor living spaces, encouraging residents to connect with nature amidst the hustle and bustle of city life. Additionally, advanced lighting systems are seamlessly integrated into the architectural design, enhancing the building's presence at night, and further emphasizing its unique silhouette against the skyline.
What makes this project noteworthy are its innovative design methodologies that prioritize sustainability and community engagement. The incorporation of sustainable technologies, such as solar panels and wind turbines, showcases a commitment to renewable energy, aligning the building with environmental goals. Moreover, smart building technologies for energy management ensure that resource use is optimized, creating a comfortable living and working environment.
The chosen location for this skyscraper adds further significance. Positioned along a lively waterfront, the site benefits from high foot traffic and provides stunning views that enrich the user experience. This careful consideration of context reflects a holistic approach to urbanism and architecture, where the structure is designed to complement and enhance its surroundings.
For those interested in exploring the intricacies of this architectural endeavor, examining the architectural plans, sections, and designs will provide a comprehensive understanding of the project’s scope and innovative approaches. By delving deeper into the architectural ideas that underpin this skyscraper, one can appreciate the thought and expertise that inform its creation. This project exemplifies how thoughtful design can yield structures that are not only functional but also enhance community life within the vibrant urban setting of Dubai.

























