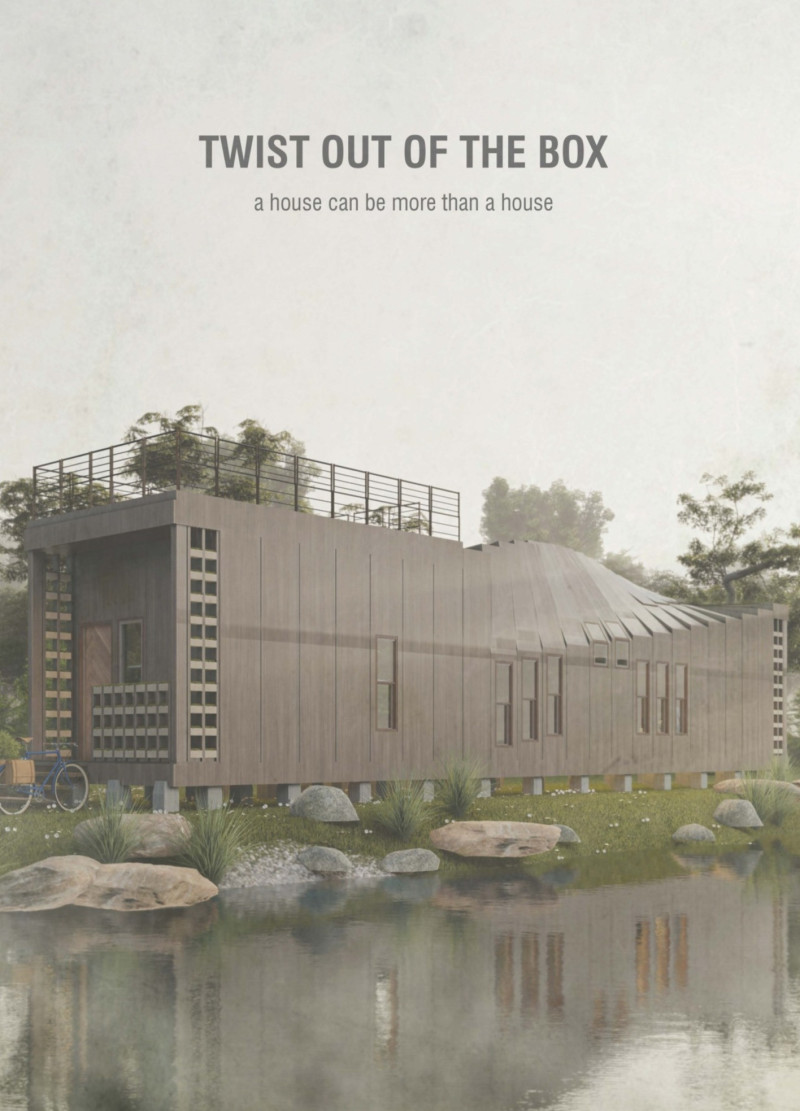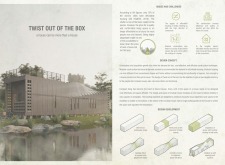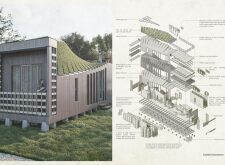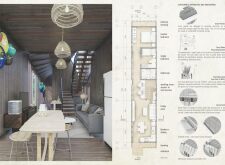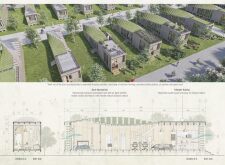5 key facts about this project
At its core, the project functions as a response to the pressing issue of space efficiency in densely populated areas. The architecture employs a modular design approach that allows for flexibility and customization, enabling residents to modify their living spaces according to their personal needs. This versatility is essential in urban settings, where housing requirements can vary greatly from one family to another. The design encourages an efficient use of space while maintaining a sense of openness and community interaction.
One of the notable aspects of "Twist Out of the Box" is the unique architectural form characterized by dynamic twisting segments. This design not only serves an aesthetic purpose but also creates inviting and engaging spaces that enhance connectivity with the natural surroundings. Each twisting segment is strategically positioned to maximize light and airflow, establishing a pleasant indoor environment that reflects a careful consideration of the climate. The chamfered corners further amplify space efficiency, allowing for flexible configurations of internal areas that adapt to the changing needs of inhabitants.
A significant detail in this project is the seamless integration of outdoor and indoor living. Designed with a focus on community engagement, the project includes features such as balcony farming and rooftop terraces. These spaces are designed to facilitate interaction among residents while promoting sustainable practices, like urban gardening. This added layer of functionality enables residents to cultivate their own food, further enhancing their connection to the environment and reducing their reliance on external food sources.
Materiality plays a crucial role in the overall design ethos. The choice of materials reflects a commitment to sustainability and durability. Wood cladding is employed not only for its aesthetic appeal but also for its excellent thermal insulation properties. Coupled with recycled materials utilized throughout the construction process, the project minimizes its environmental impact and underscores the importance of responsible building practices. Energy efficiency is further enhanced through the incorporation of photovoltaic panels, providing renewable energy sources that contribute to long-term sustainability.
Another compelling feature of the project is its technological integration. The mechanical hydraulic automation roof is a notable innovation that allows for adjustable ventilation and airflow. This feature enhances the livability of the spaces, ensuring thermal comfort while reducing the overall energy consumption of the building. Additionally, the use of plant microbial fuel cells exemplifies the project's commitment to exploring alternative energy sources through living organisms, blending modern technology with ecological responsibility.
Unique design approaches are evident throughout the project, particularly the focus on fostering community and interaction among residents. The configuration of shared spaces encourages social engagement, challenging the traditional notion of isolated living. The architectural design promotes a sense of belonging, making it essential for enhancing the quality of life within urban contexts.
In summary, "Twist Out of the Box" stands as a significant contribution to contemporary architecture, providing a viable solution to the challenges of urban living and housing shortages. Its thoughtful design and materiality reflect a dedication to sustainability, adaptability, and community-focused living. For those interested in exploring this project further, reviewing the architectural plans, architectural sections, and various architectural designs will provide deeper insights and a more comprehensive understanding of its innovative ideas.


