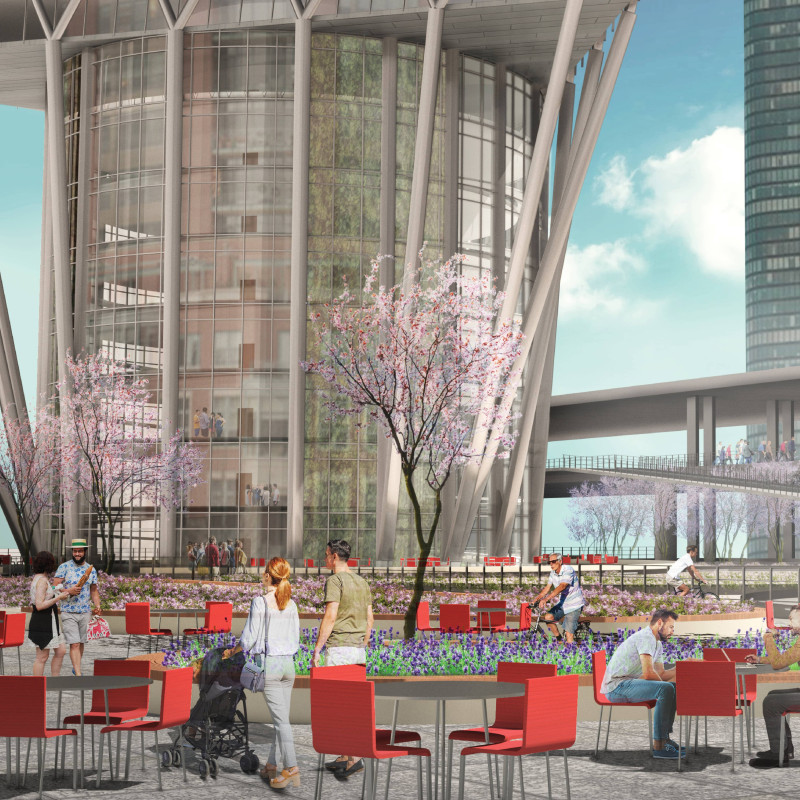5 key facts about this project
The project is characterized by its unique twisting form, which promotes energy efficiency and optimal use of natural light. It incorporates features such as vertical farming, advanced environmental systems, and communal spaces designed to facilitate social interactions among occupants. The building’s strategic massing enables a balance between density and open spaces, creating an inviting environment.
Designing for Sustainability and Efficiency
The architectural approach incorporates innovative design solutions that differentiate this project from conventional high-rise buildings. The twisting geometry not only enhances the visual identity but serves a functional purpose—reducing wind resistance and maximizing solar exposure. This allows the building to capitalize on natural light, minimizing energy consumption for artificial lighting.
In addition, vertical farming is a prominent feature, addressing urban food security and promoting local agriculture within the building itself. This design decision reinforces sustainability goals by providing fresh produce directly to residents and businesses. Advanced environmental systems are integrated throughout, utilizing passive and active strategies to regulate temperature and air quality, thereby creating a healthier living environment.
Interactive Community Spaces
Community engagement is a critical aspect of the Chicago Spire’s design. The building's footprint occupies only a small portion of the site, leaving ample outdoor spaces for public interaction. This design promotes accessibility and encourages a vibrant street life. Large green roofs, landscaped terraces, and communal garden areas are incorporated to support urban biodiversity and provide recreational opportunities for residents and visitors.
The interior layout is intentionally designed to foster connectivity, with open staircases and shared common areas that encourage movement and interaction among users. This approach enhances the quality of experience within the building and reinforces the community ethos.
For those interested in exploring the depth of this architectural design, reviewing the architectural plans, architectural sections, and architectural ideas presented in relation to the Chicago Spire will provide valuable insights into its unique approaches and functional characteristics. The design offers a modern take on urban living, making it a compelling study for current and future architectural practices.


























