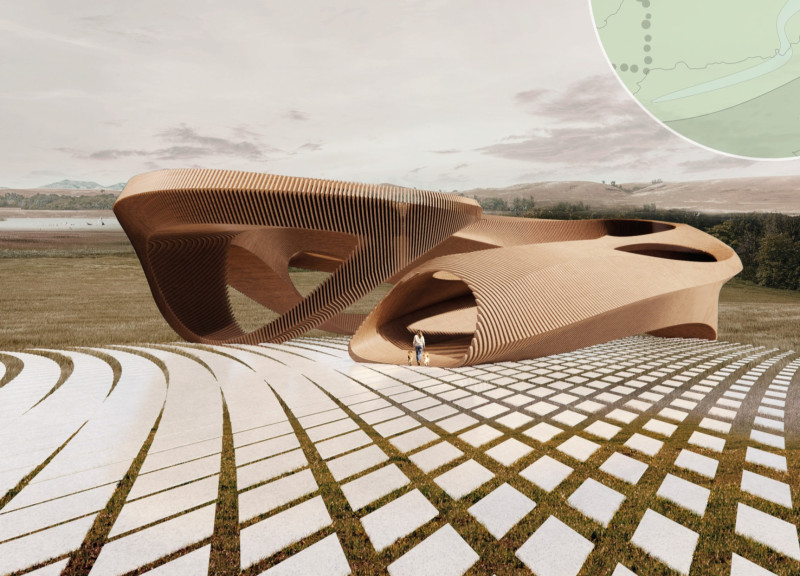5 key facts about this project
### Project Overview
TwistSkyview Tower is situated in Silver Lake, South Dakota, and integrates contemporary architectural design with the region's cultural narratives. The intent of the structure is to create an engaging environment that fosters a connection between visitors and the surrounding landscape while reflecting the literary heritage associated with Laura Ingalls Wilder.
### Spatial Strategy
The design comprises a series of interconnected zones, each offering distinct sensory experiences. The "Entrance Zone" serves as the threshold, facilitating a gradual transition from the exterior to the interior. Following this, the "Intervining Zone" features sculptural elements that reflect local narratives, encouraging visitor exploration and interaction. The "View Zone" culminates the visitor experience at the observatory, showcasing expansive views of Silver Lake and its picturesque surroundings. This carefully orchestrated journey promotes contemplation and enhances emotional engagement with the site.
### Materiality and Construction
TwistSkyview employs a diverse selection of materials that support both aesthetic and structural goals. Milled timber panels form the building's primary framework, designed in a twisting configuration that emphasizes sustainability. The MERO support system integrates pipes and junctions for load distribution, alongside screw attachments for modular assembly. Strategic placement of glass panels maximizes natural light while providing clear views of the landscape, further enriching the visitor experience and ensuring structural integrity.






















































