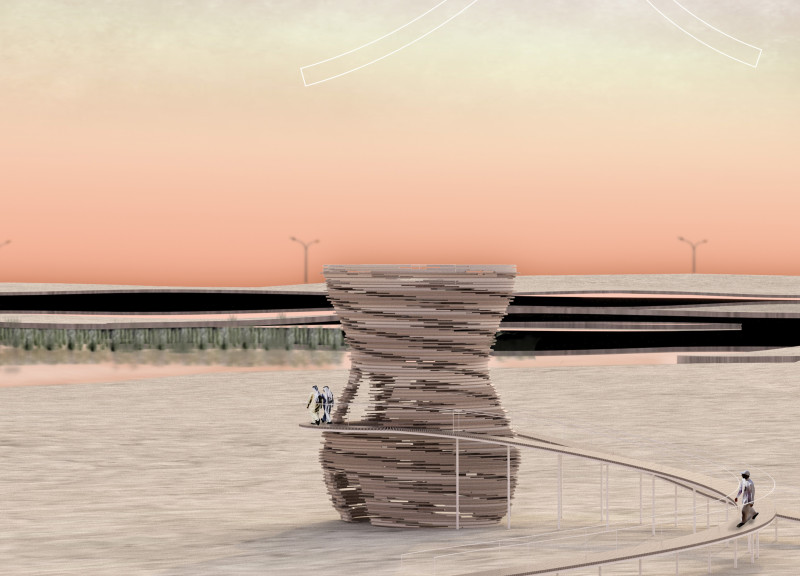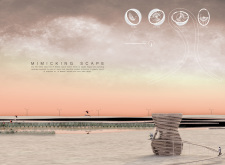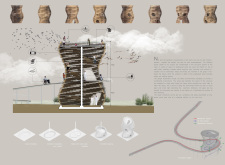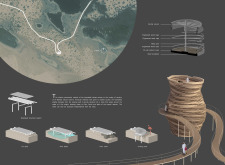5 key facts about this project
The primary function of the tower is to serve as an observation point, allowing visitors to appreciate the natural beauty and ecological significance of the reserve. This project is not merely a structure; it is an invitation to the public to connect with and understand the environment. The design integrates elements of the natural landscape into the architecture, creating a harmonious relationship between built form and natural surroundings.
One key aspect of the "Mimicking Scape" is its morphologically expressive design, which features an undulating and organic silhouette that reflects the topography of the dunes. The architecture is characterized by a twisting profile that varies at different levels, providing stunning panoramic views that change as visitors ascend the tower. This approach emphasizes the experience of movement, allowing users to engage visually and physically with the landscape.
The materiality of the structure plays an essential role in both its aesthetic and functional success. Engineered wood, metal components, and glass are the primary materials utilized. Engineered wood is selected for its strength and sustainability, assisting in the creation of a lightweight structure that mimics the natural forms of the dunes. Metal components provide stability, particularly at critical junctions, while expanses of glass serve to enhance natural light and connect the internal spaces to the exterior environment.
In terms of details and design implementation, the internal layout of the tower is carefully considered. Ramps and stairs are integrated into the design to facilitate accessibility for all visitors, ensuring that everyone can enjoy the space without hindrance. The configuration of these pathways promotes a fluidity of movement, allowing for a natural flow through the building as one ascends towards the viewing platforms. The incorporation of gaps between the layers not only aids ventilation but also introduces a playful interaction between light and shadow within the interiors, enriching the visitor experience.
Unique design approaches are evident throughout the project. The emphasis on biophilic design principles illustrates a commitment to connecting people with nature. This is reflected in thoughtful vantage points and seating arrangements that encourage visitors to pause and reflect on their surroundings. The project thus transcends traditional architectural functions, fostering a deeper appreciation for the local ecology and providing a platform for educational engagement.
Ultimately, "Mimicking Scape" stands as a contemporary architectural expression that respects and enhances its natural context. It serves both as a functional observation point and as a piece of art, designed to underscore the beauty of the Al Wathba region. For those seeking to explore this project further, an examination of the architectural plans, sections, designs, and underlying ideas offers valuable insights into the careful thought and creativity woven into every aspect of the project. Engaging with these elements will provide a richer understanding of how architecture can coexist with and elevate the natural landscape.


























