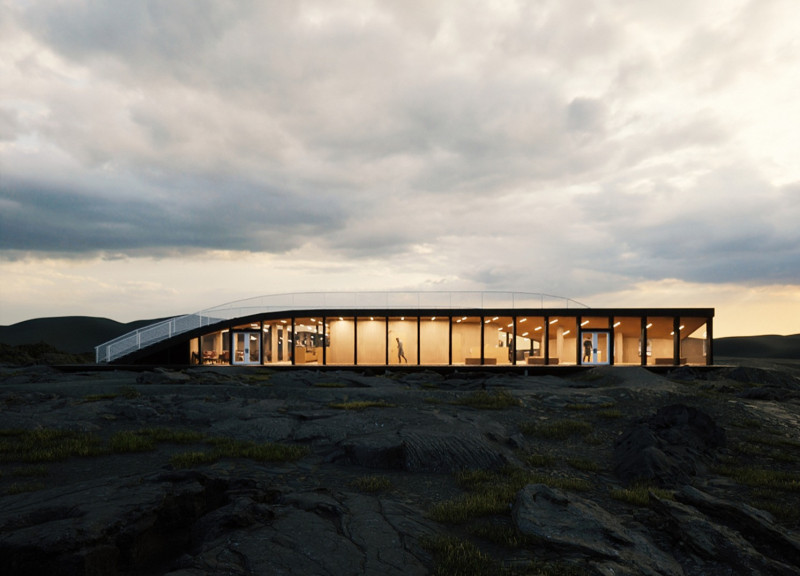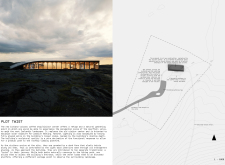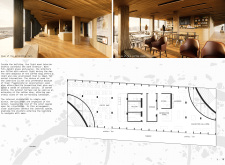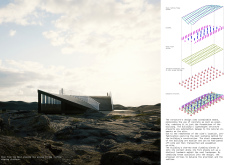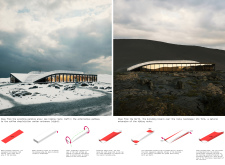5 key facts about this project
Functionally, the visitor center is oriented to maximize natural light and provide a comfortable environment for those seeking refuge from the often harsh weather conditions encountered in Iceland. The building's layout is designed to facilitate movement, with pathways leading seamlessly from the exterior landscape into various internal spaces. This integration encourages visitors to engage directly with their surroundings, culminating in a truly immersive experience.
Key elements of the design include a twisting architectural form that reflects the natural contours of the volcanic landscape. The sculptural quality of the building not only serves aesthetic purposes but also allows for enhanced structural integrity. The use of extensive glazing throughout the design ensures that the interiors remain flooded with light, creating inviting spaces that afford views of the breathtaking vistas outside. This brings the outside in, allowing visitors to experience the dynamic landscape even when they are indoors.
The materials selected for this project reflect a commitment to sustainability and an appreciation for local resources. A combination of light and charred wood is utilized in both the exterior cladding and interior finishes. Charred wood, in particular, is notable for its durability as well as its aesthetic qualities. Steel components form the structure, selected for their robustness and efficiency in construction. Concrete is used sparingly, ensuring that the building remains lightweight and minimizes its impact on the fragile geology of the site.
Inside, the visitor center is thoughtfully organized to include a coffee shop, exhibition hall, and flexible event spaces. The coffee shop is an inviting area designed to facilitate social interaction among visitors, offering them a place to relax while enjoying the warmth and charm of natural materials. Meanwhile, the exhibition hall serves an important educational purpose, providing visitors with insights into the geological history of Hverfjall and the surrounding region.
A notable feature of the design is the rooftop platform, which provides panoramic views of the area. Accessible via an expansive stairway, this platform encourages visitors to unwind and take in the scenic beauty of Iceland. This intentional placement reinforces the connection between the architecture and the site, drawing people outside to explore and appreciate the natural world.
The project exemplifies unique design approaches by carefully considering how architecture can amplify human experience in a natural setting. The twisting form and integration with the landscape reduce the structure's visual impact while enhancing its ability to respond to environmental factors.
Overall, this architectural design exemplifies a harmonious marriage of form and function, demonstrating a respectful and contextually aware approach to building in an area of significant geological importance. By fostering connections with the environment, the project stands as a valuable addition to the Icelandic landscape. For a deeper understanding of this architectural endeavor, including architectural plans, sections, designs, and ideas, readers are encouraged to explore the detailed presentation of the project.


