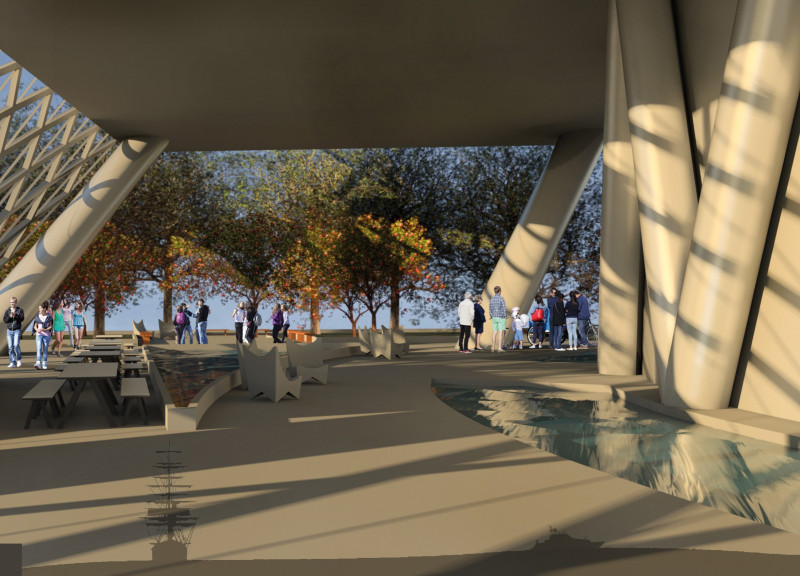5 key facts about this project
Structural Integrity and Sustainable Design
The Green Tower’s design emphasizes a robust structural framework utilizing metallic trusses, which provide strength while allowing for a lightweight construction. The twisting form of the tower is not only visually distinctive but also contributes to its resilience against wind forces. This architectural choice facilitates optimal energy performance by minimizing the pressure exerted on the building.
Key elements of sustainability include the incorporation of photovoltaic cells on the building’s northern facade, which enable harnessing solar energy for self-sufficient operations. Additionally, integrated wind turbines and systems for water recirculation enhance the overall efficiency of the design. The generous use of glass throughout the structure maximizes natural light, reducing the reliance on artificial lighting and promoting energy efficiency.
Green Integration and Community Engagement
The Green Tower features strategically positioned green terraces, which contribute to biodiversity while fostering a microclimate conducive to urban sustainability. These terraces serve multiple functions; they absorb rainwater, enhance air quality, and provide verdant spaces for inhabitants and visitors. The design also places a strong emphasis on promoting social interaction through public spaces that facilitate community engagement.
Inside, the layout includes commercial areas such as food and beverage outlets, and amenities designed for relaxation and leisure. The organization of functional spaces reflects a commitment to creating a mixed-use environment that enhances the user experience.
Architectural Innovation
What distinguishes the Green Tower from conventional projects is its comprehensive approach to integrating technology within the architectural design. By utilizing advanced materials and innovative structural strategies, the project successfully addresses ecological challenges while maintaining aesthetic appeal. The design aims to redefine the concept of high-rise living by creating a building that is not only a space for habitation but also a model of sustainability.
The careful consideration of wind dynamics and the use of renewable energy sources exemplify the project's focus on ecological responsibility. This architectural approach aligns with global trends advocating for sustainable urban development while also responding to local environmental conditions.
For further insights into the architectural plans, sections, and designs that underline the Green Tower's commitment to sustainable architecture, we encourage you to explore the project presentation in detail. Understanding the full scope of the architectural ideas implemented will provide a deeper appreciation of this distinctive project.


























