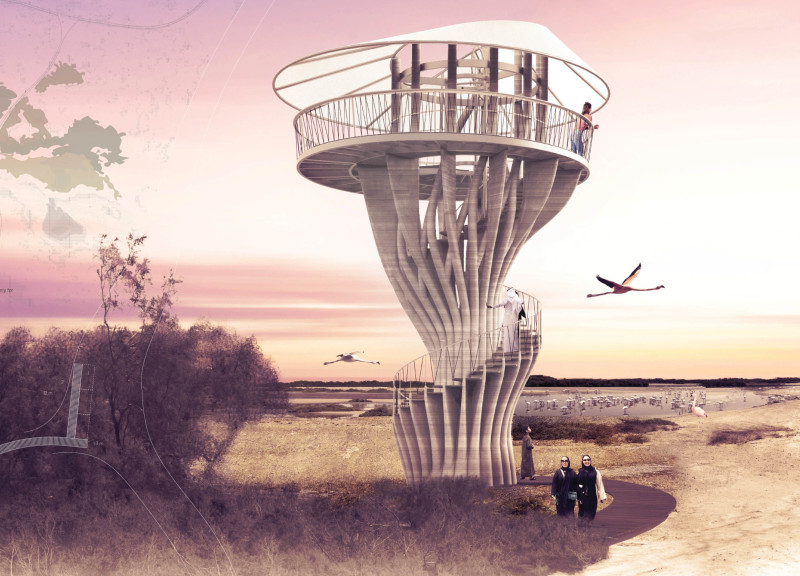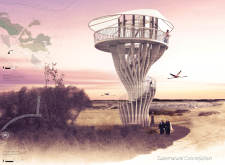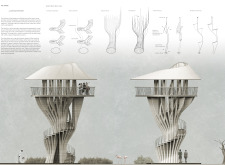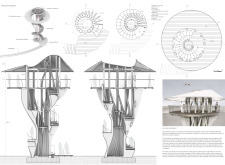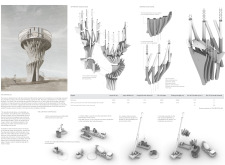5 key facts about this project
Design Approach and Unique Characteristics
The architecture of the tower reflects an organic twisting form, which draws inspiration from the biological structures found in nature. This dynamic approach allows for an improved load distribution and maximizes views from various observation decks. The design features a central spiral staircase that acts as the core of the structure, from which the tiers of observation platforms radiate out, embodying a branching system similar to that of trees.
The choice of materials is central to the project’s identity. Architectural concrete is utilized for its robustness and ability to be shaped into complex forms through innovative 3D printing methods. Reinforced steel enhances structural integrity, ensuring the tower can withstand various environmental conditions. Additionally, thermoplastic composites are implemented where flexibility is crucial, while wood-laminate elements are included to introduce warmth and a tactile quality to some areas.
The innovative use of 3D printing technology signifies a modern approach to construction, minimizing waste and optimizing material use while producing a visually compelling structure. This aspect not only addresses functionality but also enhances the overall aesthetic of the observation tower.
Visitor Interaction and Experience
The observational design of the tower is intentionally crafted to enhance user interaction with the natural landscape. Multiple observation decks are strategically positioned to provide guests with expansive views of the Wetlands, allowing for the contemplation of local wildlife and the landscape's ecological significance. The pathways leading to the tower are designed to create a fluid transition from the ground to the elevated spaces, promoting a continuous connection with the environment.
This architectural project not only fulfills its purpose as an observation platform but also fosters awareness and appreciation for the surrounding ecosystem. It highlights the potential of architecture to serve both functional needs and promote ecological understanding.
For deeper insights into the project, including architectural plans, sections, and design details, interested readers are encouraged to explore the comprehensive project presentation.


