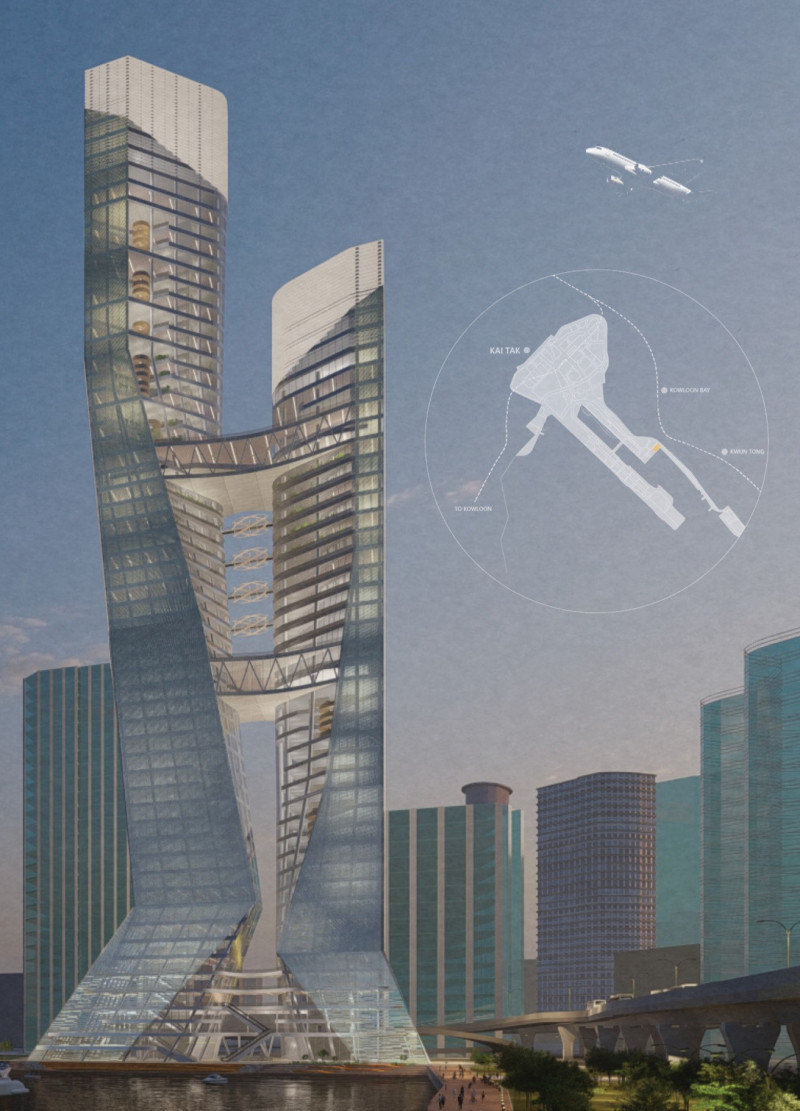5 key facts about this project
The Windscraper features a dynamic, twisting form that allows for efficient airflow around the structure, which is essential in urban environments. This aerodynamic approach not only minimizes wind resistance but also optimizes natural ventilation throughout the building, creating a more comfortable and health-conscious indoor environment. The extensive use of glass in the facade facilitates transparency, promoting a connection between the building's occupants and the surrounding landscape, while ensuring ample natural light permeates the interior spaces.
Sustainability is further emphasized through the integration of carbon capture technology. The project incorporates specialized sorbent disks embedded within a vertical mechanical tree designed to absorb carbon dioxide from the air. This innovative feature addresses urban air pollution concerns by actively filtering the atmosphere, thereby contributing to improved air quality in Hong Kong. The building's construction employs reinforced concrete and steel frameworks, ensuring structural integrity while accommodating the design's unique form.
The distinctive architectural features of the Windscraper place it among a select group of progressive urban developments. Its focus on sustainability, energy efficiency, and community engagement sets a new standard in contemporary architecture. The incorporated public spaces, including landscaped terraces accessible to visitors, encourage social interactions and foster a sense of community among the residents and workers in the vicinity.
In addition, the architectural plans showcase a careful arrangement of spaces that adapt to user needs while enhancing overall functionality. The integration of biophilic design elements further strengthens the connection between nature and urban living, promoting wellness within the built environment.
The Windscraper exemplifies a forward-thinking architectural design that bridges the gap between urban living and environmental responsibility. For an in-depth understanding of its architectural ideas and design principles, readers are encouraged to explore the architectural plans, architectural sections, and architectural designs available in the project presentation. This exploration will provide a comprehensive view of how this project effectively redefines the interaction between architecture and sustainability in an urban context.























