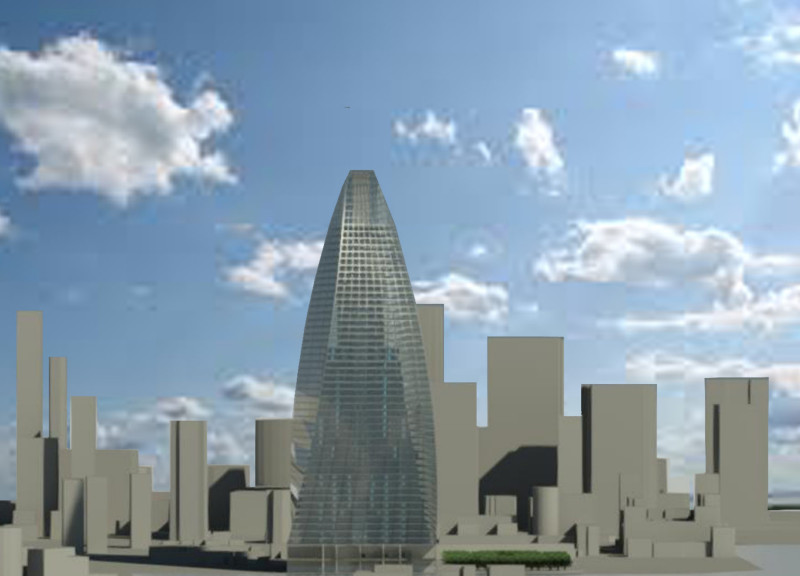5 key facts about this project
The function of the Twisted Sky Hive Tower is multifaceted, accommodating retail spaces at the lower levels and office spaces throughout its upper sections. The ground floors are designed to engage the public with retail offerings, while the office levels promote a conducive working environment through extensive natural light and views. The top levels include a viewing platform, contributing to the building's community integration while enhancing the experience of its occupants and visitors.
Designing the Twisted Sky Hive Tower involved a series of unique approaches that distinguish it from conventional skyscraper designs. Firstly, the twisting form, achieved by rotating the structure along its vertical axis, optimizes solar exposure for the photovoltaic glass facade. This facade not only enhances the tower’s energy generation capabilities but also provides efficient thermal performance through its double-glazed window system. The use of photovoltaic glass is a notable innovation, addressing both aesthetic and environmental concerns. This approach allows the building to produce more energy than it consumes, embodying the principles of sustainable design.
The building's structural integrity is ensured through a combination of materials, including reinforced concrete for the core and steel components that support the twisting form. These materials provide strength and durability while allowing for the dynamic shapes characteristic of the design. The integration of an urban plaza at the base of the building fosters social interaction and accessibility, further enhancing its role within the urban landscape.
Overall, the Twisted Sky Hive Tower exemplifies contemporary architectural thinking, merging innovative design with practical functions and sustainability. To fully understand its architectural language and technical details, readers are encouraged to explore the project presentation, which includes architectural plans, architectural sections, and detailed architectural designs that showcase the underlying ideas and methodologies of the project.






















