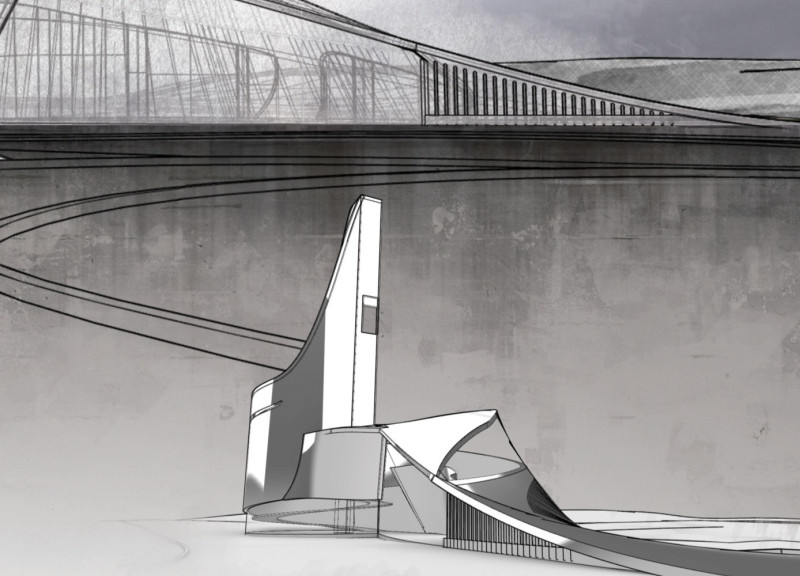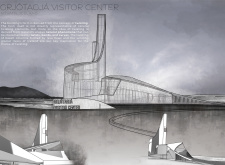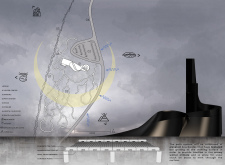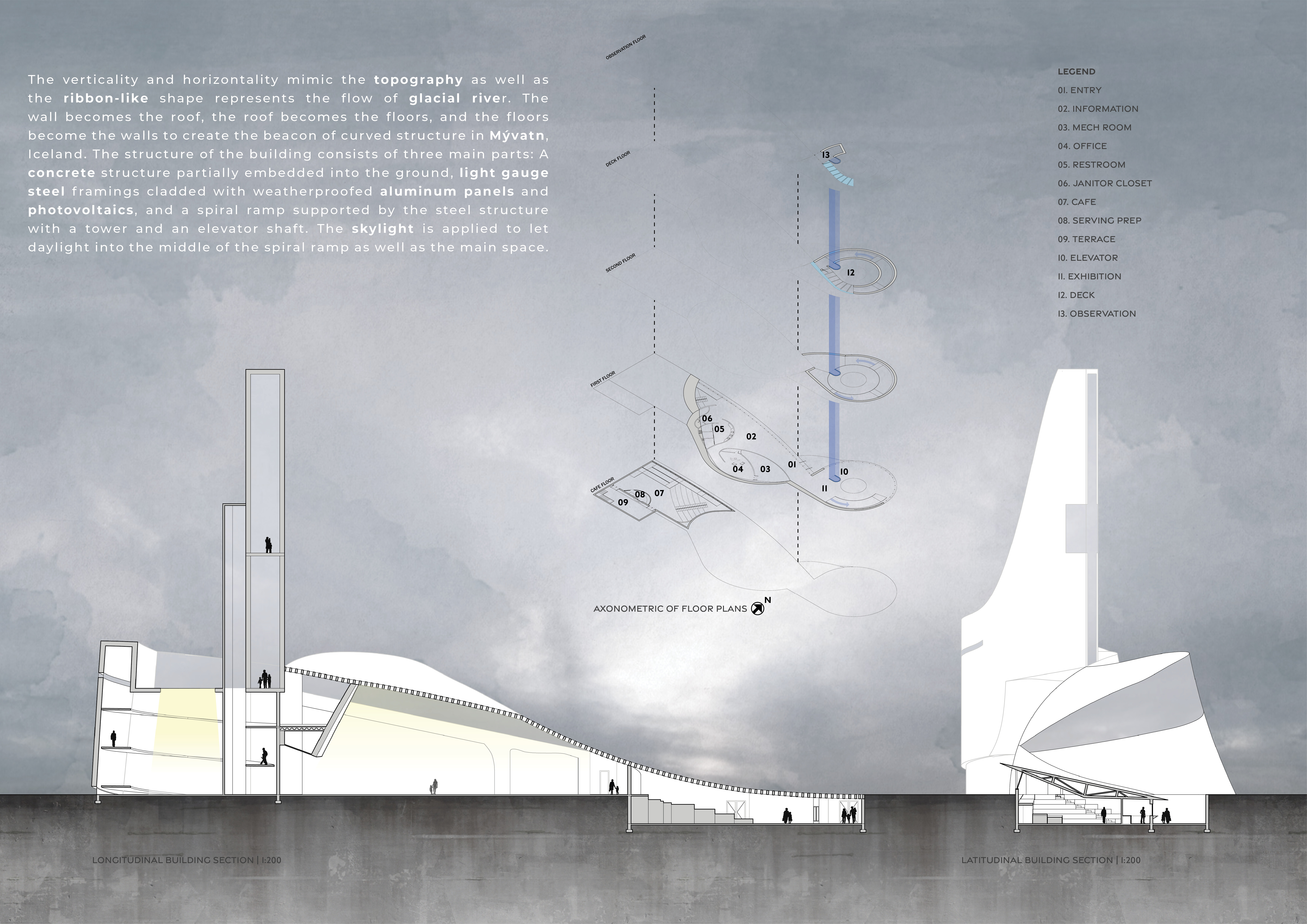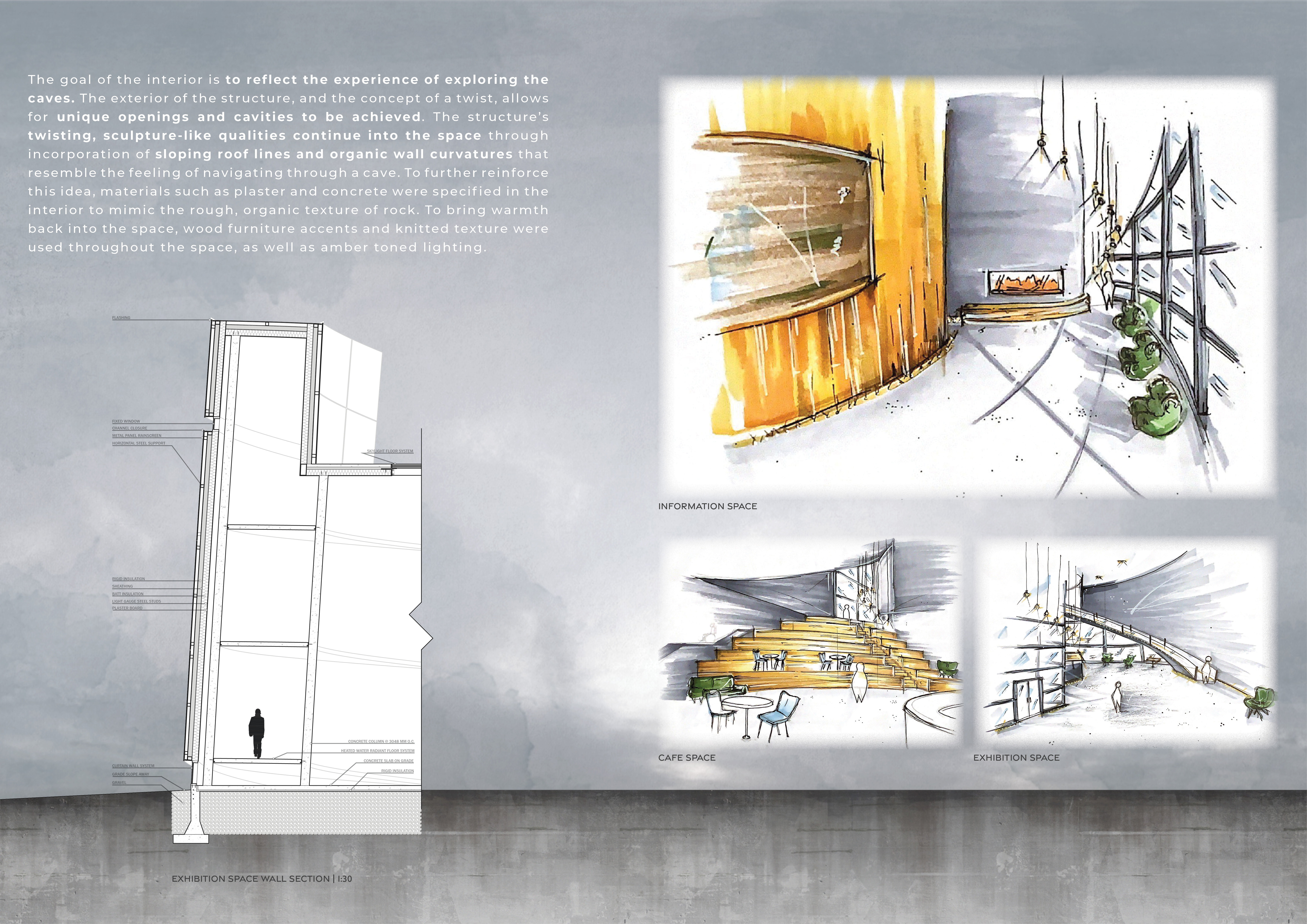5 key facts about this project
Unique Architectural Approach
One of the distinguishing features of the Grjótagjá Visitor Center is its innovative form. The architectural design incorporates a twisting geometry that seamlessly integrates the building into the landscape. This approach is not simply aesthetic; it enhances the visitor experience by creating dynamic and varied interior spaces. Large glass panels are positioned throughout the structure, offering unobstructed views of the surrounding nature and maximizing natural light. The use of exposed concrete and natural materials within the interior resonates with the local stone textures, reinforcing the project’s contextual relevance.
Sustainable Design Strategies
The visitor center incorporates several sustainable design strategies. The integration of photovoltaics on the roof contributes to energy efficiency by harnessing solar power for the building's operations. The layout is designed to optimize natural light, reducing the need for artificial illumination during daylight hours. Elevated boardwalks surrounding the center allow visitors to engage with the natural environment while minimizing disruption to the local ecosystem. These features collectively reflect a commitment to ecological responsibility, making the Grjótagjá Visitor Center not only a place for information but also a model of sustainable architectural practice.
To gain deeper insights into the architectural design, including detailed architectural plans, sections, and ideas, interested readers are encouraged to explore the project presentation further.


