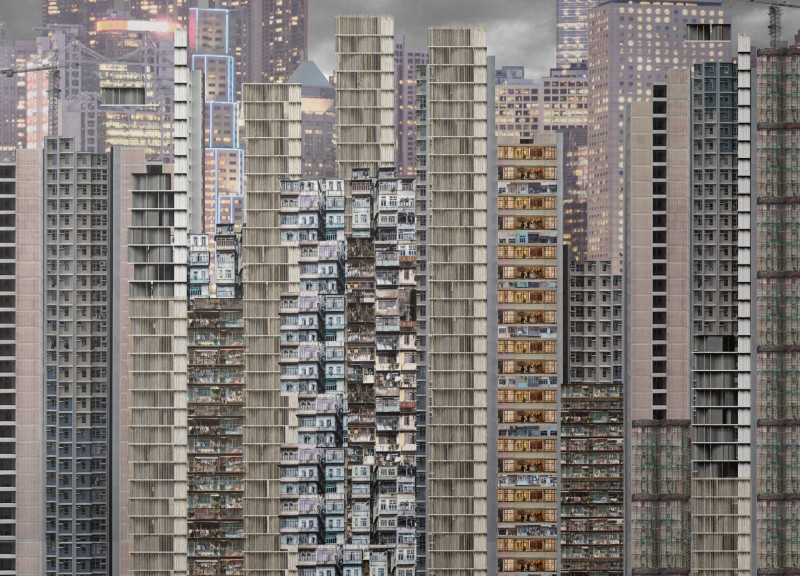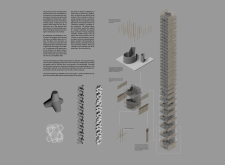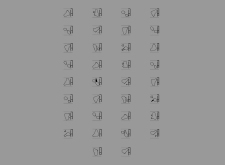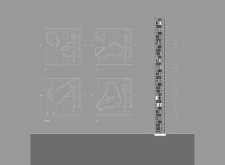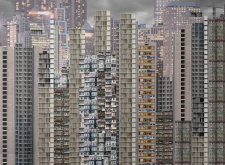5 key facts about this project
The primary function of this architectural project is to provide housing while fostering a vibrant community. It innovates by incorporating adaptable living spaces that reflect the needs of diverse inhabitants. The design features modular units, allowing various configurations that promote flexibility and encourage social interaction among residents. This thoughtful layout serves to enhance a sense of community within the constraints of urban life.
Integral to the design are the unique structural elements that characterize the building. The use of bamboo as a primary material speaks to sustainability and reflects a deep-rooted cultural reference. Bamboo’s natural properties afford not just aesthetic appeal but also a necessary structural integrity, allowing the building to achieve its distinct form. The project incorporates prefabricated concrete for core structural components, enabling efficient construction practices while minimizing waste and promoting sustainability.
The architectural language of the project expresses a dynamic interplay between solidity and transparency. Expansive glass facades invite natural light, creating a sense of openness while establishing visual connectivity with the surrounding environment. This transparency is key to fostering engagement with the neighborhood and integrates the interior spaces with outdoor elements, contributing to the overall livability of the environment.
Unique design approaches are evident throughout the project, particularly in how the structure’s form challenges conventional high-rise typologies. The twisting geometry of the building creates visually engaging perspectives from different vantage points, thereby enhancing the experience of the surrounding urban landscape. Circular pods incorporated into the design serve as communal gathering spaces and recreational areas, breaking the monotony of traditional linear residential units and promoting social interaction.
Another essential aspect of the project is its responsiveness to the climate. By integrating passive design strategies, such as natural ventilation pathways and sun shading devices, the architecture minimizes reliance on mechanical systems, contributing to energy efficiency. This consideration not only elevates the building’s environmental performance but also aligns with Hong Kong’s ambitions for sustainable urban development.
Furthermore, the building's vertical orientation introduces a novel approach to urban living by maximizing limited land. This design choice not only conserves ground space but also encourages upward growth, which is particularly significant in a city where space is at a premium. The flexible floor plans cater to various lifestyles, allowing inhabitants to customize their living spaces according to personal needs.
Visitors to the project are encouraged to delve deeper into its architectural plans, sections, and intricate design details. These elements provide valuable insights into how thoughtful architecture can address the unique challenges of urban housing and community building in densely populated environments. By exploring these resources, one can better appreciate the ideas that underpin this architectural endeavor and the potential it holds for future developments in urban settings.


