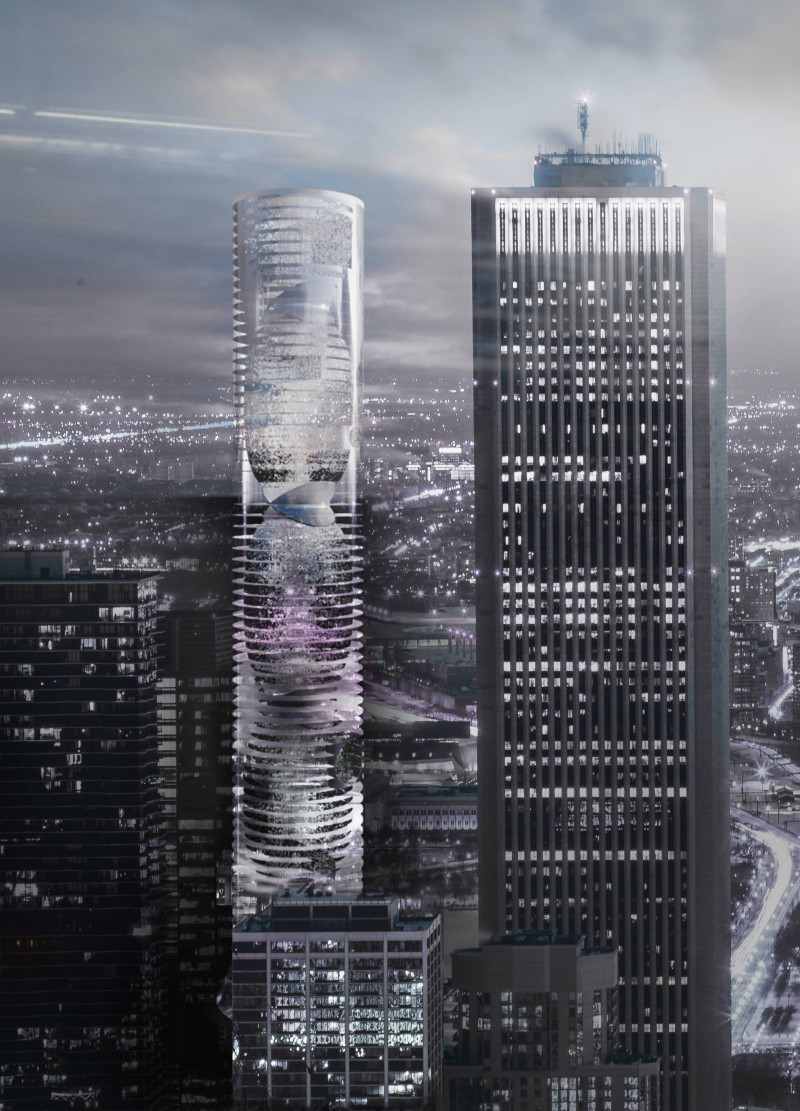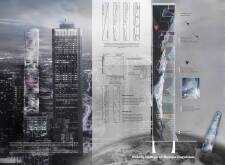5 key facts about this project
At its core, the Future College of Human Cognition serves as a hub for educational innovation. It is designed to accommodate various learning styles and activities, promoting interaction among students, faculty, and the broader community. The architectural design incorporates both formal and informal spaces that encourage collaboration, conversation, and engagement, making education a communal experience rather than a solitary endeavor.
A notable feature of the design is its unique vertical structure, which symbolizes aspiration and the expansion of knowledge. The building’s form is both dynamic and fluid, twisting upward to reflect the upward trajectory of learning. This distinctive geometry not only provides aesthetic appeal but also optimizes natural light and views, enhancing the learning experience for its occupants. The use of transparent materials like glass allows for visual connectivity between different areas while promoting an awareness of the surrounding environment.
The project is equipped with various elements that facilitate its function as an educational institution. Thoughtfully designed circulation paths ensure ease of movement throughout the building, contributing to a sense of openness and accessibility. These circulation areas double as social spaces, where spontaneous collaboration can occur. As visitors move through the building, they encounter a variety of zones dedicated to different activities—quiet study areas, interactive labs, and group collaboration spaces—each tailored to foster specific types of cognitive engagement.
A unique aspect of the design is its incorporation of technology, which is seamlessly integrated into the physical space. Intelligent systems are proposed to optimize environmental conditions, facilitating a comfortable and adaptable learning atmosphere. The design also highlights areas dedicated to emerging technologies, such as artificial intelligence and virtual reality, which can transform traditional teaching methodologies and provide unique educational experiences. The alignment of these technological elements with the architectural framework reinforces the concept that education is evolving and should be responsive to contemporary demands.
Sustainability plays a crucial role in the architectural design, where environmental considerations are addressed through the choice of materials and energy-efficient systems. By potentially utilizing sustainable materials that reduce environmental impact, the project emphasizes a commitment to a greener future. Outdoor spaces, designed for learning and interaction, allow students to connect with nature, thereby complementing the indoor experience and enhancing wellbeing.
The Future College of Human Cognition is not just about function; it is also a place that inspires. Its design invites exploration and curiosity, ensuring that students are not passive learners but active participants in their educational journey. The architectural decisions made throughout the project reflect a deep understanding of educational needs in the 21st century, emphasizing inclusivity and adaptability.
For those interested in understanding this project in greater detail, including architectural plans, sections, and innovative design concepts, further exploration into the project presentation is highly encouraged. This deeper examination will provide valuable insights into how this architectural design seeks to redefine the role of educational spaces in fostering human cognition and engagement.























