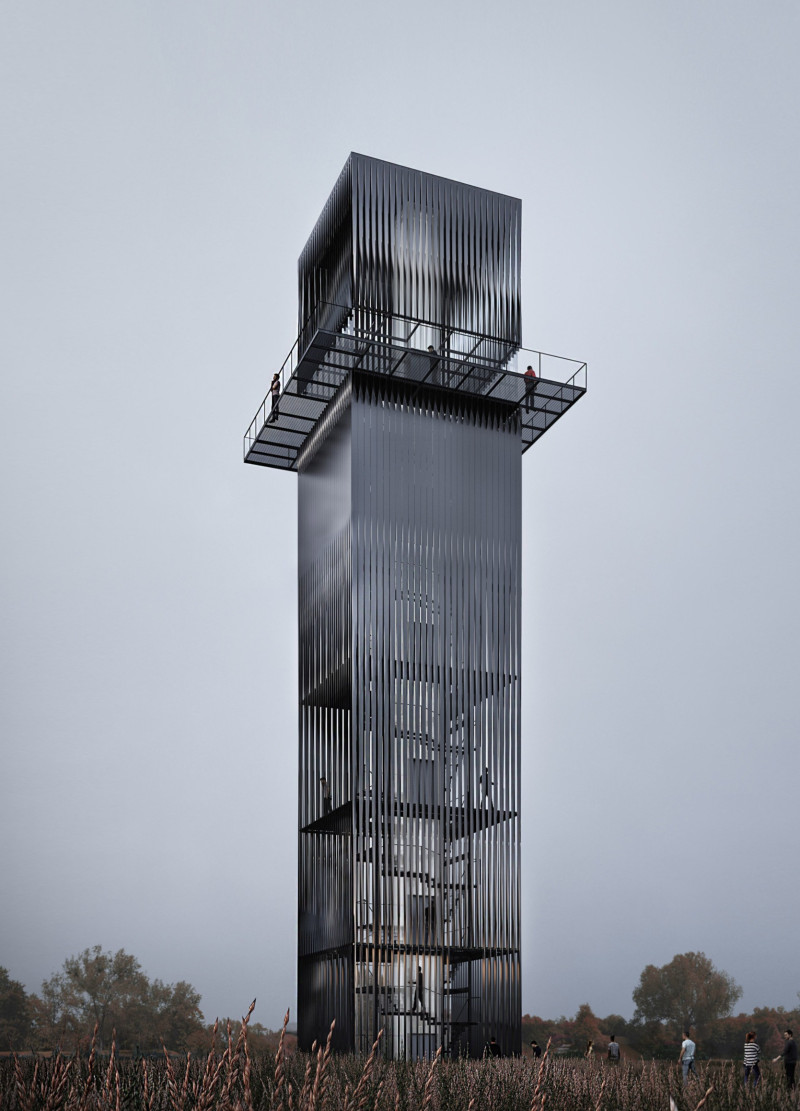5 key facts about this project
The project represents a harmonious balance between functionality and aesthetics. At its core, the Kurgi Observation Tower is designed to connect people with nature, drawing visitors into an exploratory journey that begins long before they reach the observation deck. The approach to the tower is characterized by a winding pathway, which encourages a leisurely progression and creates anticipation for the views that await.
Functionally, the tower provides a space for observation, education, and contemplation. Its design allows guests to ascend through a series of levels, each offering unique perspectives of the environment. The central circulation area features a lift for accessibility, complemented by a staircase that promotes physical engagement as individuals move through the space. This dual circulation approach ensures that all visitors can experience the tower irrespective of mobility constraints.
Key details of the Kurgi Observation Tower include its innovative use of materials and distinctive form. The primary material is steel, which forms the structural backbone of the tower. Twisted steel components are used for the membrane blinder, giving the building a dynamic appearance while ensuring structural stability. Extensive use of glass enhances the sense of openness, providing unobstructed views and allowing natural light to permeate the interior. The combination of galvanized steel grids in the flooring furthers the lightweight nature of the design while maintaining safety and durability.
The architectural design shows a clear understanding of the relationship between the built structure and the natural environment. The tower's twisting form not only serves as a distinctive visual element but also optimizes sight lines, making the experience of ascending through the building both engaging and varied. As visitors move upwards, they're treated to changing views and atmospheres, encouraging a deeper interaction with the landscape.
One unique aspect of this architectural project is its focus on ecological sensitivity. The strategic location within a UNESCO-protected forest area reinforces the importance of conservation and awareness. The design employs sustainable practices, including the thoughtful selection of materials that minimize the ecological footprint of the construction process. This ecological responsiveness culminates in a project that does not disrupt the natural beauty but rather enhances it.
Additional noteworthy details include the upper observation deck, which is designed as a communal space to foster connection among visitors. The layout encourages social interaction while also providing quiet areas for contemplation. The careful integration of glass panels blurs the boundaries between interior and exterior, creating a feeling of being immersed in the landscape.
The Kurgi Observation Tower exemplifies how architecture can serve as a bridge between human experiences and natural environments. The project is a case study in thoughtful design, prioritizing visitor engagement through its careful spatial organization and material choices. By exploring the architectural plans, sections, and designs of the Kurgi Observation Tower, readers can gain a comprehensive understanding of how this project reflects contemporary architectural ideas and practices. Explore the project presentation for a closer look at the elements that contribute to its functionality and design richness.


























