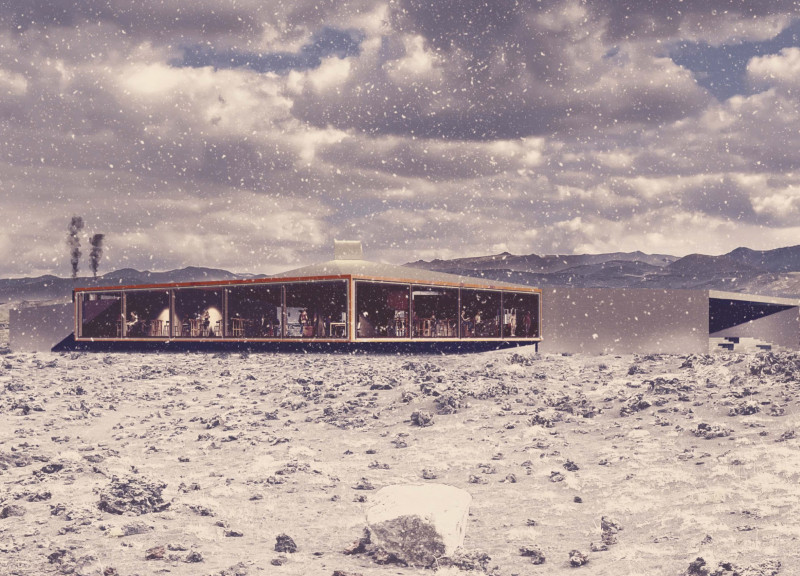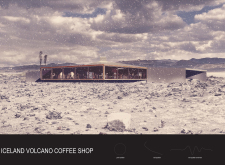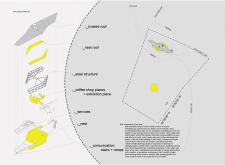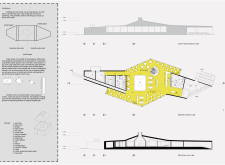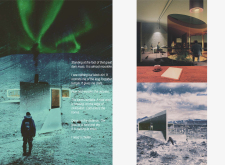5 key facts about this project
At the core of the design is the concept of shelter, inspired by the region's volcanic formations. The architecture employs a twisted roof structure that mimics the organic shapes of the surrounding geology, allowing the building to integrate harmoniously into its environment. This distinct roof serves both an aesthetic and functional purpose; it creates an atmosphere that feels intimate and protective while also allowing natural light to filter through, illuminating the interior spaces. The nest-like quality of the roof adds to the overall warmth of the space, inviting visitors to find comfort within its walls amidst the often-volatile weather conditions characteristic of the Icelandic climate.
The building's steel structure provides the necessary durability and strength to withstand the elements, showcasing a significant aspect of modern architectural design—resilience. This choice of material not only supports the physical integrity of the structure but also contrasts with the more organic forms presented by the roof, creating a dialogue between natural and constructed environments. Concrete and glass are likewise integral components of the design. Concrete forms the sturdy flooring and bases of various internal areas, grounding the visitors in their surroundings, while expansive glass panels enhance the connection with the breathtaking exterior landscape, offering panoramic views that change with the weather.
The spatial organization of the coffee shop has been carefully considered to cater to a palpable social experience. The central area accommodates up to 200 guests, fostering community interaction and social gathering. This main space is supplemented with smaller, intimate areas that cater to patrons seeking quieter moments. The careful layout encourages movement within the space while ensuring accessibility, with ramps and staircases facilitating a smooth transition between levels.
This unique architectural approach extends beyond mere aesthetics; it embodies a philosophy of design that prioritizes user experience and environmental integration. Visitors are not just passive occupants of space; they are participants in a multi-sensory experience that captures the raw beauty of the Icelandic landscape while providing a comfortable refuge.
One of the more interesting aspects of the Iceland Volcano Coffee Shop is the incorporation of an exhibition space within the building. This feature emphasizes the project's function as a community hub, encouraging local artists to showcase their work and engage with visitors. This integrative design is especially relevant in today’s context, where such community spaces are becoming increasingly important for cultural exchange and local identity.
The architectural design exemplifies a careful consideration of materiality and form, ensuring that each element contributes meaningfully to the overall experience. It serves as a reminder of how architecture can respect and enhance the natural environment, while simultaneously providing functional spaces that cater to human needs.
For those interested in delving deeper into the architectural ideas behind this project, exploring the architectural plans, architectural sections, and architectural designs will offer additional insights into the innovative thought processes that shaped the Iceland Volcano Coffee Shop. Engaging with these design elements will provide a clearer understanding of how each aspect of the project contributes to its overall purpose and identity.


