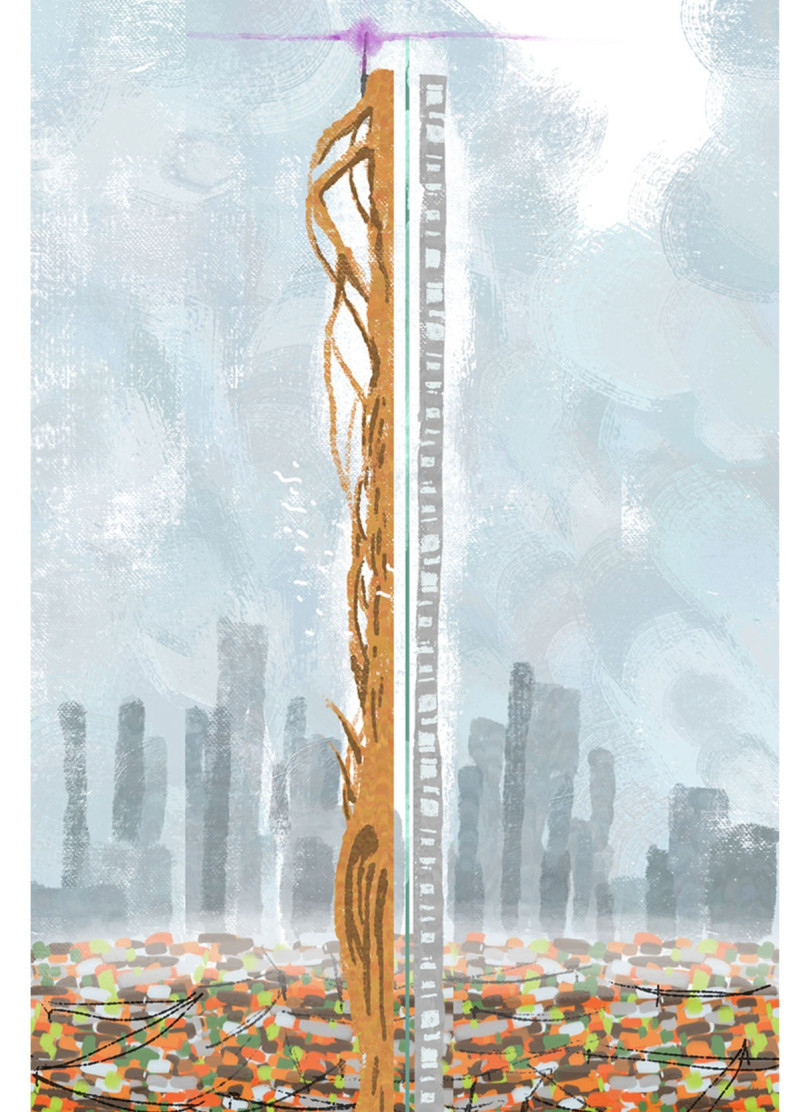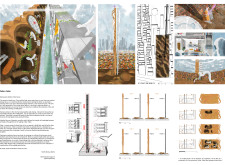5 key facts about this project
Faber-Faber embodies a metaphor derived from the concepts of craft and connectivity, reflecting the intricate relationship between humanity and its architectural spaces. This project aims to symbolize a forward-thinking approach to urban life, merging sustainability with the essence of collective living. The design is articulated through various components that house residential units, market spaces, educational facilities, and cultural hubs such as cinemas and galleries. This mix of uses ensures that the building serves as a vibrant hub, supporting both daily activities and more extensive communal interactions.
One of the distinguishing features of Faber-Faber is its vertical composition, which transcends conventional architectural forms. The twisting structure not only offers an engaging profile against the skyline but also emphasizes movement and dynamism. This design decision challenges typical notions of community spaces, proposing an environment that is fluid and adaptable. The thoughtful arrangement of spaces facilitates interactions among users at different levels, enhancing the sense of belonging and collaboration among residents and visitors alike.
Materiality plays a crucial role in the execution of the architectural ideas presented in Faber-Faber. The project employs a selection of materials that transcend mere aesthetics, each chosen for its ability to resonate with the community's values and environmental context. Timber is utilized extensively, symbolizing warmth and sustainability, while concrete provides strength and rigidity—forming the backbone of the structure. Glass elements are incorporated strategically to create transparency and openness, allowing natural light to permeate interior spaces and serve as a bridge between inside and out, thus fostering a connection to the surrounding environment.
Remarkably, Faber-Faber integrates spaces that cater to various functions while maintaining a cohesive architectural language. Educational facilities are designed to encourage the exchange of knowledge, bridging gaps between generations and fostering lifelong learning. Market areas are seamlessly integrated, promoting local entrepreneurship and stimulating economic activity within the community. Cultural venues, such as art galleries and cinema theaters, contribute to a rich tapestry of interactions, making the building a focal point for social engagement.
The innovative design of Faber-Faber addresses pressing contemporary issues, such as sustainability and adaptability in urban settings. Jakarta’s climatic challenges have been thoughtfully considered, with features such as rainwater harvesting systems and natural ventilation methods embedded into the building’s architecture. These elements not only enhance the structure's environmental performance but also align with the broader goals of resource conservation and urban resilience.
The presentation of Faber-Faber meticulously illustrates the architectural plans and sections that convey the intentional layout and design thinking behind the project. The visual documentation provides valuable insights into the spatial relationships and community-driven concepts, inviting viewers to understand how the architecture supports a vibrant urban lifestyle.
For those interested in exploring the deeper facets of this architectural project, a review of the architectural plans, sections, and design narratives will provide a comprehensive understanding of the intentions and outcomes of Faber-Faber. Engaging with the presentation materials allows a fuller appreciation of how this design not only meets the functional needs of its users but also enhances the overall quality of life in an urban setting.























