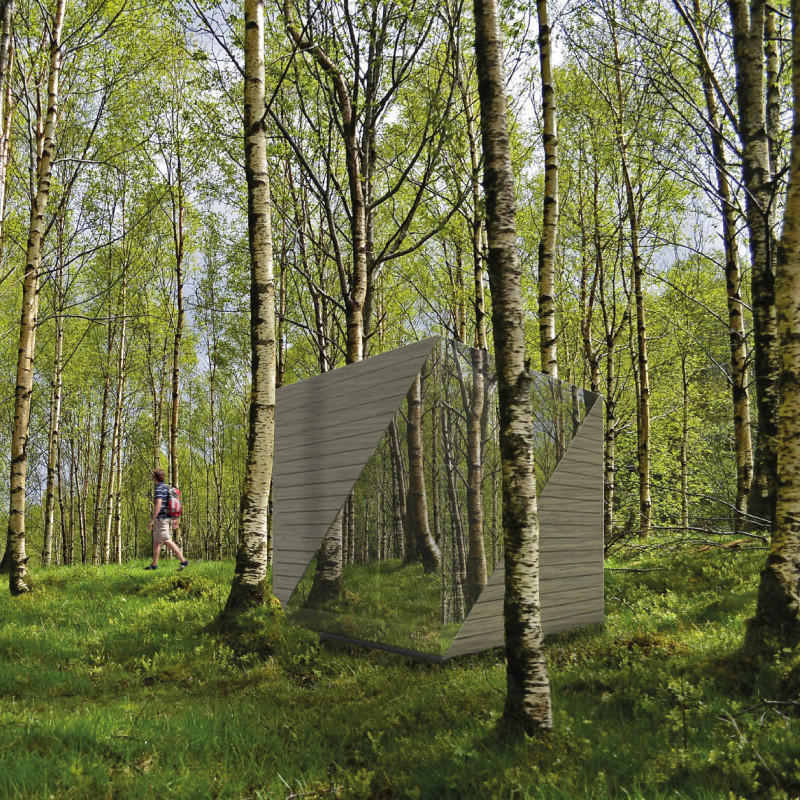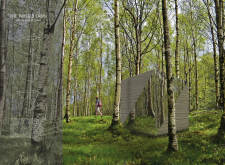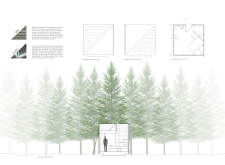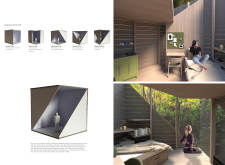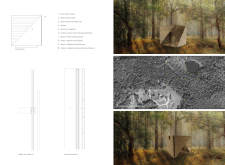5 key facts about this project
The cabin serves primarily as a vacation home, providing users with a mechanism to disconnect from urban life while immersing themselves in nature. With a design that emphasizes openness and fluidity, the cabin is strategically oriented to maximize views and natural light, effectively bringing the outdoors inside.
The unique twisting form of the structure is both visually compelling and functional, allowing for various perspectives of the forest and sky from inside. This innovative shape assists in directing airflow and sunlight, enhancing the overall comfort of the space while minimizing energy consumption.
Innovative Design Approaches
The architectural design incorporates a careful selection of materials, including glass and light oak, to achieve both aesthetic and environmental goals. The extensive use of glass walls facilitates transparency and provides unobstructed views of the natural surroundings, promoting a seamless interaction between indoor and outdoor spaces. Double-glazed units with thermal insulation further enhance energy efficiency, ensuring year-round comfort.
The use of light oak for the exterior cladding not only aligns the structure with its forested environment but also contributes to its thermal performance. The warm tones of wood create an inviting atmosphere within the cabin, which contrasts effectively against the expansive glass surfaces.
The cabin's interior spaces are arranged to support functionality while encouraging relaxation. Zones such as sleeping areas and communal spaces are designed with flexibility in mind, allowing for various configurations based on occupancy and need. This adaptability is a critical aspect of the design, catering to both solitary retreats and communal gatherings.
Spatial Configuration and User Experience
Spatial configuration plays a significant role in enhancing user experience within the cabin. The twist in the design creates differing levels of visual engagement, providing the occupants with opportunities for reflection and interaction with their environment. The strategic placement of windows invites natural light while framing captivating views, making the natural landscape a part of daily life in the cabin.
The inclusion of outdoor terraces extends the usable area of the cabin, allowing for outdoor living that integrates seamlessly with the indoor environment. This feature encourages occupancy to engage with nature directly, providing additional spaces for relaxation and recreation.
The architectural choices in the Twisted Cabin embody a commitment to sustainability and a thoughtful approach to design. By prioritizing natural materials, energy efficiency, and user adaptability, the project sets a precedent for future architectural endeavors focused on harmony with nature and innovative residential design.
For further insights into the Twisted Cabin, including architectural plans, sections, and designs, readers are encouraged to explore the project presentation. This will provide a comprehensive understanding of the architectural ideas that define this unique retreat.


