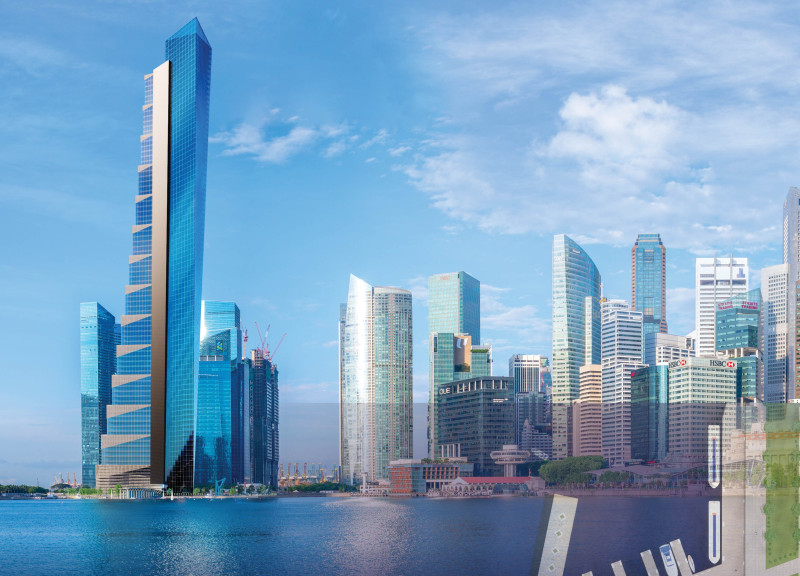5 key facts about this project
### Overview
Aqua Spina is a mixed-use development located in Southern Downtown Singapore, reaching a height of 1,500 feet. The project's design emphasizes the connection to its geographical context, drawing inspiration from the nearby waterfront and the natural interplay between land and sea. It integrates residential, commercial, and community spaces, offering a functional and cohesive urban solution.
### Morphology and Structural Design
The architectural composition features a dual-form articulation, with two primary shapes separated by an opaque band that distinguishes different functions within the building. The southern blocks consist of fifteen segments, each extending 100 feet high, arranged to facilitate a smooth transition between spaces. A notable characteristic is the twisting configuration, dubbed "The Twist," which enhances aeration and daylight access while granting dynamic views from various vantage points. The northern façade employs a curtain wall system contributing to thermal comfort and lighting control, while reinforcing the structure's aesthetic integrity.
### Material Selection and Sustainability
Materiality plays a vital role in Aqua Spina's architectural narrative. High-performance glass is proposed for the curtain walls to reduce solar gain and enhance visual connectivity with the environment. Concrete provides structural durability, supported by a steel framework that accommodates the building's height and twist. Additionally, landscaped terraces integrated throughout the design incorporate greenery that not only enriches the visual landscape but also fosters sustainability through improved air quality and habitat creation. The choice of materials reflects a commitment to enhancing both aesthetic quality and environmental responsibility, aligning with contemporary sustainable practices in architecture.


























