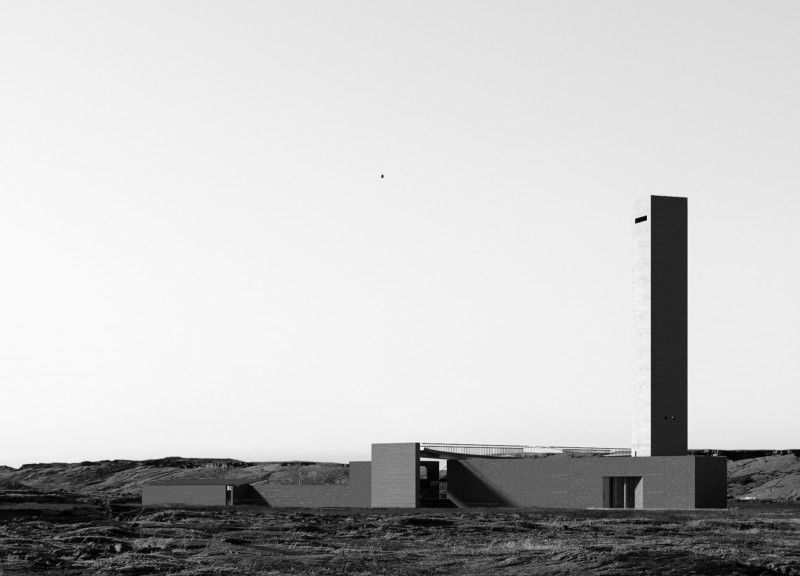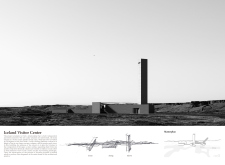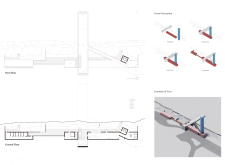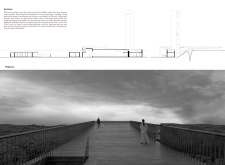5 key facts about this project
At its core, the Iceland Visitor Center is designed to offer visitors a comprehensive understanding of the local ecology and geology while providing necessary services such as information centers, rest areas, and educational exhibits. The architecture is organized into two key volumes: a main visitor center and an observation tower. This dual configuration is more than a functional choice; it embodies the project’s concept of engagement with the landscape. The main volume aligns itself parallel to the terrain, optimizing accessibility and functionality, whereas the observation tower is intentionally angled to provide expansive views of the surrounding vistas.
The choice of materials is another critical aspect of the project. The use of reinforced concrete establishes a strong structural foundation capable of withstanding the often-harsh Icelandic weather. It is complemented by wooden elements that introduce a more tactile and inviting atmosphere within the interiors, ensuring visitors feel connected to the local context. Glass plays a crucial role in creating transparency, allowing natural light to penetrate deep into the interior spaces and framing views that encourage a connection with the breathtaking scenery outside. Metal railings add needed safety features for observation areas while maintaining a minimalist aesthetic that does not obstruct the vistas.
Spatial organization within the building is carefully considered to promote an intuitive flow of movement, inviting visitors to explore various zones dedicated to information dissemination and rest. The ground floor is spacious and welcoming, designed to accommodate exhibits that educate visitors about the unique features of the region. In contrast, the first floor—dominated by the observation tower—leverages height to offer visitors panoramic views, enriching their experience of the Icelandic landscape while reinforcing the purpose of the center as a place of exploration and learning.
One notable aspect of the design approach is its focus on minimizing disruption to the natural environment, ensuring that the center fits gracefully within the landscape. By thoughtfully integrating the building volumes with the terrain, the design enhances rather than inhibits the appreciation of Iceland’s striking scenery. Openings strategically located throughout the structure facilitate interaction between visitors and the outside, allowing for moments of pause and reflection, which are essential in a region renowned for its natural beauty.
The architectural philosophy at play in the Iceland Visitor Center emphasizes sustainability and contextual awareness, showcasing how human-built structures can coexist with and even enhance their natural environments. This approach reflects a broader trend in contemporary architecture that prioritizes eco-sensitivity while maintaining functional integrity and aesthetic quality.
Visitors and architectural enthusiasts alike are encouraged to explore the project presentation for a deeper insight into its architectural plans, sections, designs, and ideas. By examining these elements, one can gain a fuller understanding of how this project not only serves its visitors but also respects and celebrates Iceland’s distinctive landscape.


























