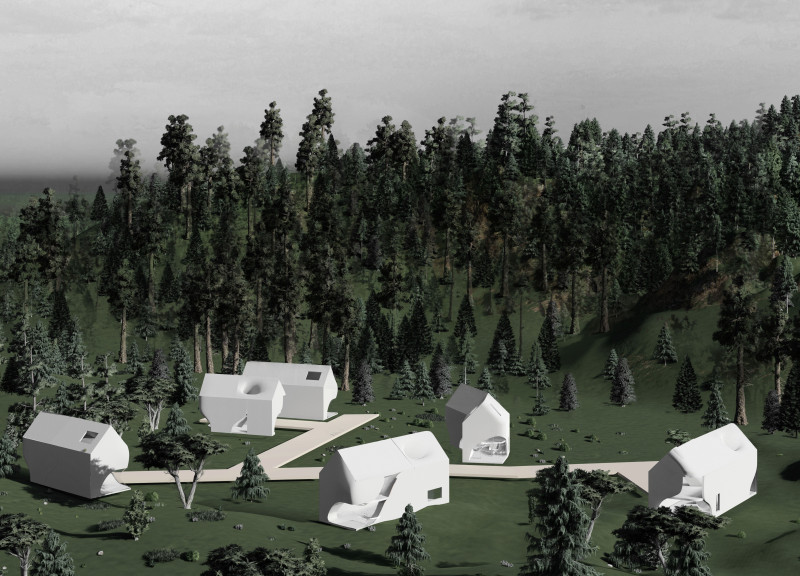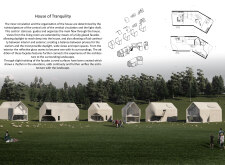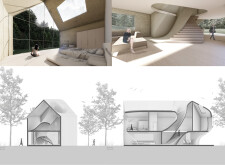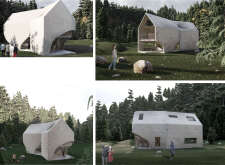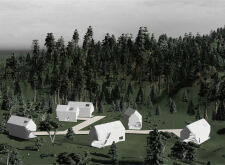5 key facts about this project
At the core of the House of Tranquility is a unique central circulation system. This twisted vertical core serves not only as a structural element but also as a spatial anchor, promoting movement and interaction throughout the home. The design creates a gradual journey through various living areas, encouraging exploration while preserving privacy. The careful arrangement of spaces accommodates both communal activities and individual retreats, ensuring the house can adapt to various lifestyle needs.
Key features of the project include expansive glass facades that dissolve barriers between the indoor living areas and the outdoor environment. These large panels of glass invite abundant daylight into the home, shrinking the delineation between inside and outside. Residents are offered uninterrupted views of the surrounding woodland, enhancing the experience of living in harmony with nature. The strategic placement of windows and skylights further reinforces the connection with the environment, allowing for a dynamic interaction with light and vegetation throughout the day.
Materiality plays a significant role in the project's overall aesthetic and functionality. Concrete is employed for its durability and structural strength, while its textured finish helps ground the building in its natural context. Complementing the robustness of the concrete, wood is used extensively within interior spaces, providing a warm and inviting atmosphere that stands in contrast to the more industrial material. This combination of materials is intended to create a balanced interplay that is both visually appealing and contextually appropriate.
The design encourages an appreciation for the changing seasons and weather patterns. By incorporating biophilic design principles, the House of Tranquility allows its inhabitants to experience the beauty of the outdoors from within. The undulating form of the architecture redirects views and frames the landscape, making the ever-shifting environment an integral part of daily life. This intentionality in design reflects a broader acknowledgment of the importance of nature in promoting well-being and tranquility.
In terms of architectural innovation, this project integrates sustainability considerations through its design and material choices. The use of glass not only allows for daylight but also minimizes energy consumption, while the efficient layout maximizes space without overwhelming the landscape. The architectural strategies employed recognize the importance of crafting spaces that respond to their environment, resulting in both functional and aesthetically pleasing outcomes.
The House of Tranquility represents a modern approach to residential architecture, emphasizing the importance of thoughtful design in cultivating spaces that are comfortable, functional, and inspiring. Its unique design elements and careful material selection demonstrate a harmonious balance between architecture and nature, offering residents a serene living environment deeply connected to the surrounding landscape. For further insights into the architectural plans, sections, and overall design ideas, consider exploring the detailed presentation of this project to appreciate its full scope and impact.


