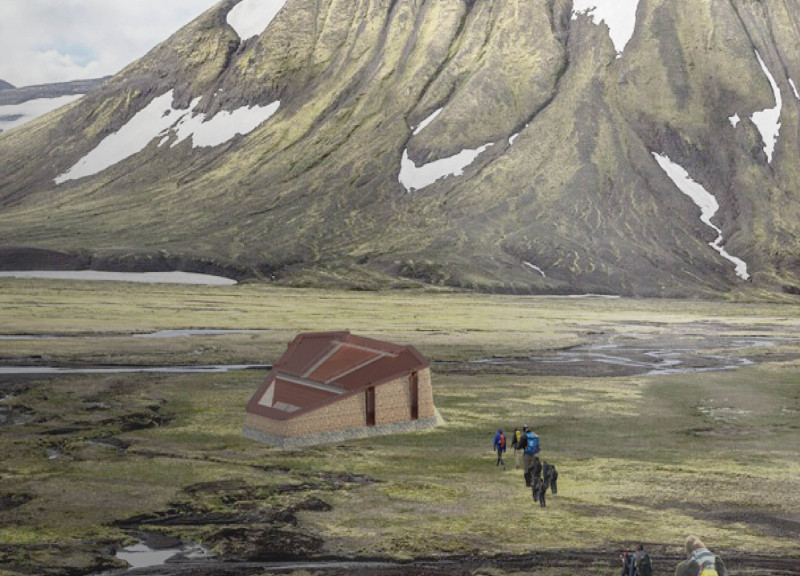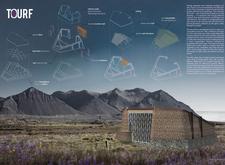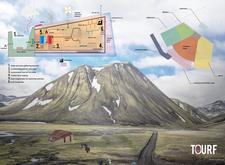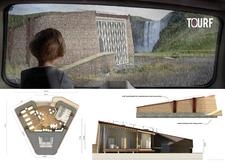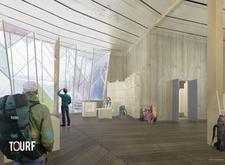5 key facts about this project
In terms of function, the TOURF Project serves as a communal living space, offering various amenities that cater to the needs of its occupants. The design emphasizes the importance of social interaction, providing a central communal room that is bright and inviting. This space is intentionally crafted to encourage engagement among residents, creating an environment where shared experiences can flourish. The layout includes adjacent kitchen and dining areas, streamlining daily routines while fostering a sense of togetherness.
One of the most significant aspects of the TOURF Project is its architectural approach to materiality. The design employs a variety of locally sourced materials, including glulam timber for the structural components, which balances strength with aesthetic qualities. Turf walls, a hallmark of Icelandic construction, serve as the primary external envelope, offering robust thermal insulation while allowing the building to blend naturally into the surrounding landscape. This choice not only enhances the building's sustainability but also roots it within the local context.
Additionally, the structure's foundation relies on stone, providing stability and resilience against Iceland’s harsh environmental conditions. The concrete pillars support the building effectively, maintaining structural integrity, while a metal sheet roof offers practicality as a response to the weather. Inside, wood panels create an inviting atmosphere, contributing to a warm and welcoming interior that aligns with the project’s ethos. Large glass windows and doors are strategically placed to maximize natural light, thereby reducing the need for artificial illumination and creating seamless connections between indoor spaces and the breathtaking exterior views.
The spatial organization within the TOURF Project reflects a careful consideration of both communal and private spaces. The dormitory areas are positioned to ensure a balance of privacy while remaining closely connected to common facilities. Individual sleeping arrangements are flexible, accommodating the varying needs of guests. Bathrooms are designed for functionality, ensuring accessibility without compromising on aesthetic values.
A noteworthy innovation in the TOURF Project is its commitment to environmental sustainability. The building employs advanced water management systems that capture rainfall and snow, optimizing the use of local resources. This is complemented by the implementation of geothermal heating sourced from a heat pump linked to the water reservoir, which is essential for comfort in a cold climate. Furthermore, mini wind turbines are integrated into the design to support energy needs sustainably, emphasizing the project’s overall focus on renewable energy strategies.
The unique character of the TOURF Project lies in its ability to harmonize traditional Icelandic building techniques with contemporary architectural practices. This integration creates a design that is not only functional but also culturally relevant, reflecting the essence of Iceland's architectural heritage while being attuned to modern sustainability demands. The fluid relationship between communal and private spaces promotes community engagement while respecting the natural environment.
For those intrigued by the intricacies of the TOURF Project, a closer examination of its architectural plans, sections, and design will provide deeper insights into the thoughtful approaches taken in this innovative endeavor. Exploring these elements will enrich understanding and appreciation of the architectural ideas that shape the project and its contributions to sustainable living.


