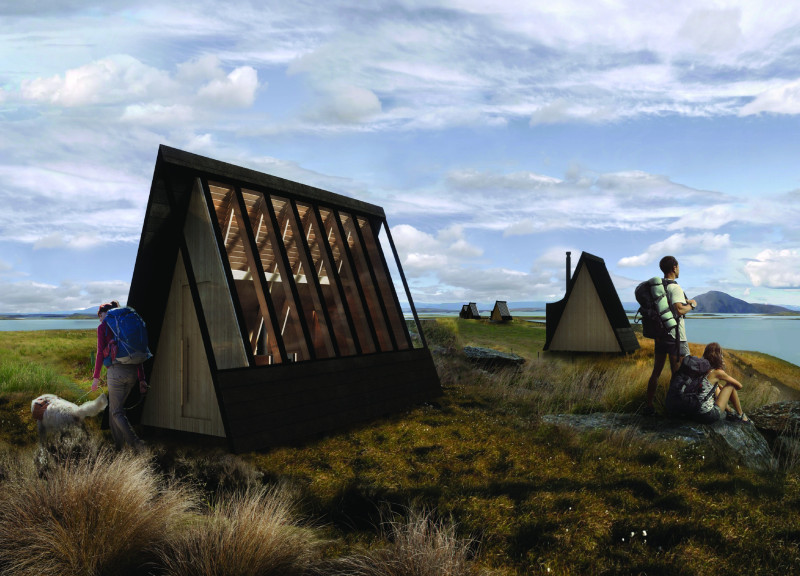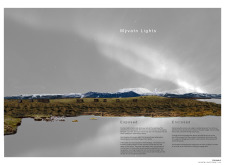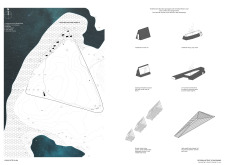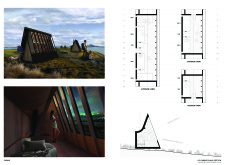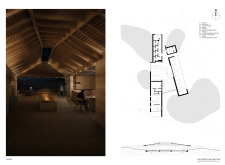5 key facts about this project
At its core, the project represents a commitment to sustainability and cultural relevance. The design draws inspiration from traditional Icelandic building forms, such as A-frame structures and Viking longhouses, which allows it to pay homage to local heritage while embracing contemporary architectural practices. The use of familiar shapes within the design provides a sense of place that resonates with guests. The project also reflects a clear understanding of the environmental conditions unique to the region, incorporating features that enhance guest comfort while minimizing ecological impact.
The cabin design is characterized by its compelling use of natural materials, predominantly timber and turf. The timber serves as the primary structural framework and interior finishing, contributing warmth and a biophilic quality that encourages a connection with surrounding nature. Turf roofs, an element rooted in Icelandic tradition, are utilized for insulation and blend seamlessly into the landscape, creating a distinctive aesthetic that harmonizes with the surrounding environment. Each cabin is equipped with large, angled windows that provide panoramic views of the sky, facilitating an unobstructed experience of the natural phenomena—especially the Aurora Borealis.
The communal lodge within the project serves as a hub for social interaction. Its architecture emphasizes openness and inclusivity, featuring a spacious, inviting common area centered around a fireplace. This design fosters community engagement, allowing visitors to share their experiences while connecting with one another in a cozy atmosphere. The lodge employs the same material palette as the cabins, reinforcing visual cohesion across the project and enhancing the overall comfort level for guests.
What sets the Mývatn Lights project apart is its unique approach to balancing exposure to nature with elements of shelter. Each architectural component is designed not only to protect from the harsh Icelandic climate but also to provide immersive and panoramic views of the night sky. This duality captures the essence of the project—offering guests a space that is simultaneously connected to the vastness of the natural world while providing necessary comfort. The strategic orientation of buildings and window placements optimizes natural light and views, blurring the boundaries between inside and outside, and deepening the guests' experience of the environment.
In addition, the diversity of cabin designs accommodates various visitor preferences, catering to solitude as well as group gatherings. This aspect of the architectural design allows for flexible use, adapting to the needs of individuals or families, and thus enhancing the overall visitor experience.
By prioritizing sustainability and cultural precedence, the Mývatn Lights project pays homage to its natural surroundings while addressing the functional needs of its users. Its innovative use of materials, dynamic forms, and thoughtful spatial arrangements provides a compelling case for contemporary architecture rooted in place.
In summary, the Mývatn Lights project stands as a testament to the possibilities of architecture that is sensitive to its context. For those interested in exploring architectural plans, architectural sections, and various architectural ideas that underpin this project, further investigation into the design presentation could offer valuable insights into the thoughtful processes and considerations behind this harmonious integration of built form and nature.


