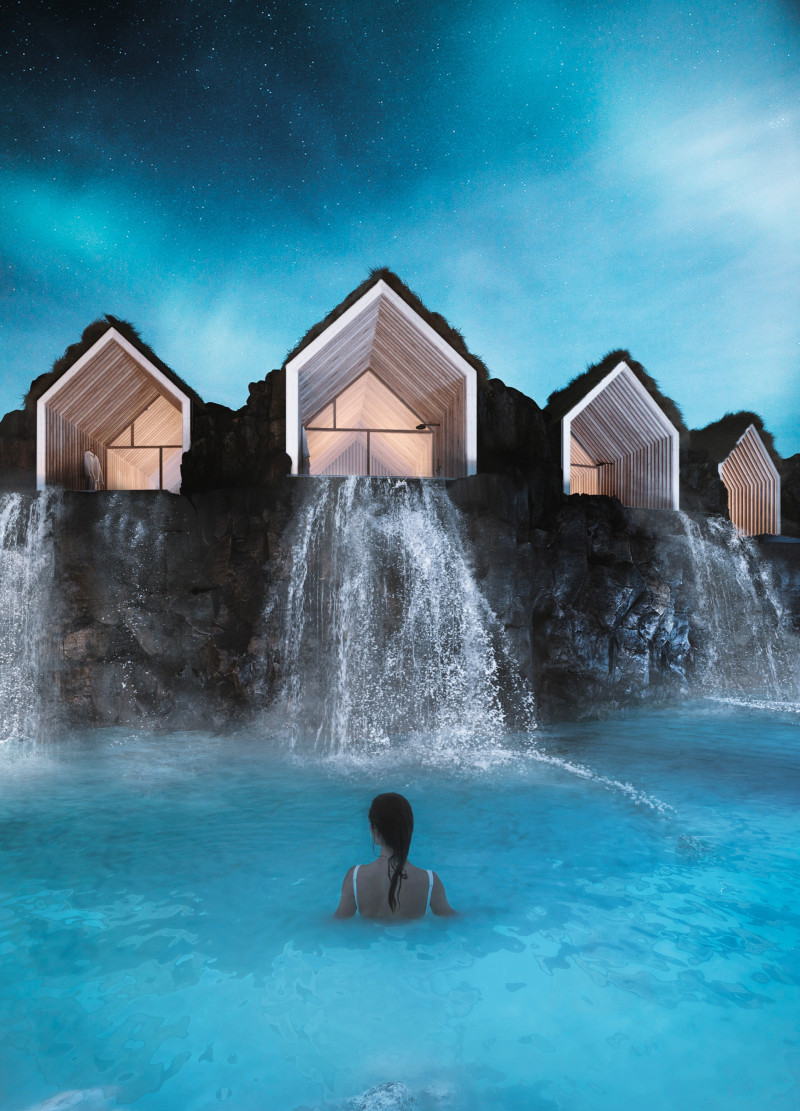5 key facts about this project
Functionally, the Turf Guest House Resort is designed to offer an inviting retreat for visitors seeking both tranquility and connection to nature. Comprising a series of guest houses arranged along a carefully considered pathway, the layout encourages exploration and interaction among guests while promoting privacy and comfort in individual accommodations. The overall design emphasizes a strong connection to the landscape, with each guest house thoughtfully positioned to take advantage of the views and natural light.
Important elements of this project include the use of local materials that align with the environmental ethos of the region. The predominant material is wood, chosen for its warmth and historical significance, reflecting traditional building practices. Additionally, the roofs of the guest houses are covered with turf, providing natural insulation while allowing the structures to blend into the surrounding topography. The strategic incorporation of expansive glass walls throughout the design captures the stunning vistas outside, fostering a seamless transition between the interior spaces and the breathtaking Icelandic landscape.
The architecture of the resort includes a central common space that serves as a gathering hub for social interactions and communal activities. This area is characterized by high ceilings, abundant natural light, and an open layout that creates a warm and inviting atmosphere. The design prioritizes functionality while still embracing comfort through elements such as a modern fireplace that serves as a focal point for relaxation. In addition to traditional accommodations, the project features a dedicated spa and wellness area, designed with careful attention to enhancing the guest experience. The inclusion of both indoor and outdoor pools, along with a sauna, provides numerous opportunities for rejuvenation, all while maintaining connectivity to the natural surroundings.
What distinguishes the Turf Guest House Resort is its unique design approach, which melds contemporary architectural practices with local building traditions. This blending of old and new is evident not just in the choice of materials but also in the overall form and layout of the resort. Each guest house is visually cohesive, yet variation in orientation and design allows for a diverse experience across the compound. The intelligent placement of structures minimizes disruption to the landscape and maximizes the visual and experiential relationship with the surrounding environment.
The project embodies a broader architectural narrative that prioritizes ecological sustainability, community well-being, and heritage preservation. This aim leads to a design philosophy that is inherently place-based, ensuring that the architecture and the land contribute to a shared identity. The careful stewardship of local traditions within a contemporary context positions the Turf Guest House Resort not just as a place for leisure, but also as an educational platform that communicates the cultural significance of architecture in Iceland.
For those interested in a more detailed examination of the Turf Guest House Resort, including architectural plans, sections, and design ideas, exploring the full project presentation will provide additional insights into its innovative features and thoughtful execution. Engaging with these elements allows for a deeper understanding of how architecture can create meaningful connections between people and their environment.


























