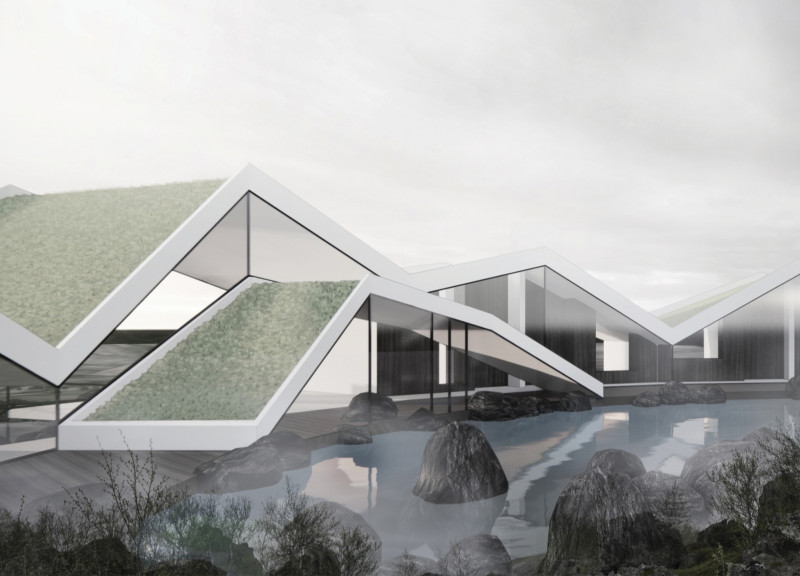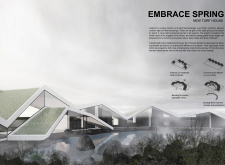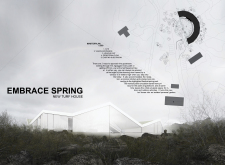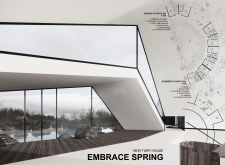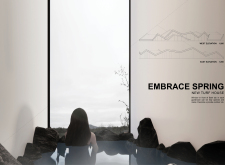5 key facts about this project
The architectural design is characterized by its intimate relationship with the terrain. The building is arranged in a staggered formation, utilizing various heights to maximize views and allow natural light to penetrate the interior spaces. The structural layout promotes a smooth flow of movement between spaces while maintaining a sense of privacy for guests.
Spatial Configuration and Functional Elements
The project features distinct areas designed for both communal and private use. Central to the design is a common area that includes a reception, dining room, and kitchen. This space encourages interaction among guests, fostering a sense of community. Large windows and open sightlines create a connection between the interior spaces and the scenic exterior.
Guest rooms are strategically positioned to provide privacy while ensuring that occupants can enjoy views of volcanic landscapes and hot springs. Each room features large, operable windows to dissolve barriers between indoor and outdoor environments. This design encourages a direct engagement with nature, enhancing the overall experience of the project.
Unique Design Approaches
One of the distinguishing characteristics of the “Embrace Spring” project is its commitment to sustainability and ecological harmony. The incorporation of turf grass on the roofs allows the building to integrate with its surroundings, mimicking the natural vegetation of the area. This not only reduces the building's visual impact but also contributes to improved insulation and energy efficiency.
The choice of materials reflects the project’s focus on local resources. The use of dark-stained timber adds warmth and an organic quality to the interiors, while expansive glazing maximizes natural light. Concrete is used for structural elements, offering durability and modernity without overshadowing the natural context.
Architectural decisions regarding circulation patterns and spatial organization have been made with careful consideration to enhance user experience. The arrangement of the structure supports both individual retreat and communal gathering, striking a balance between solitude and social engagement.
For a deeper understanding of the design and its implementation, readers are encouraged to explore the architectural plans, sections, and various designs that detail this innovative project. Each element has been crafted with attention to function and aesthetics, providing insight into the ideas that shaped “Embrace Spring.”


