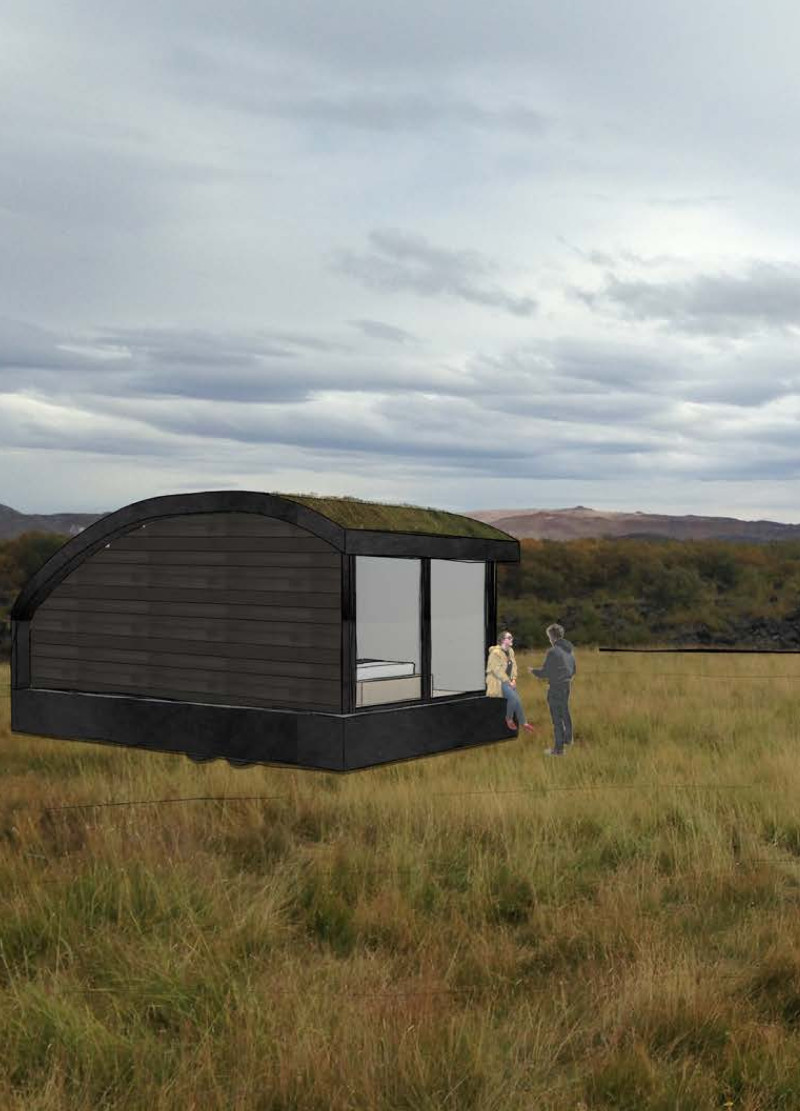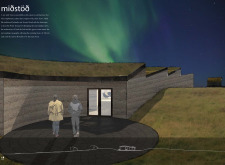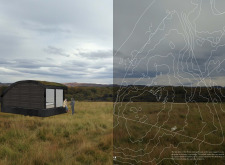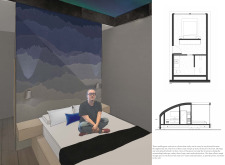5 key facts about this project
The functionality of miðstöð extends beyond mere accommodation. It serves as a communal hub where visitors can gather, interact, and immerse themselves in the natural beauty surrounding them. The design consists of flexible living units that can be configured according to user preference, allowing for both privacy and communal space. This adaptability caters to individual needs while fostering community connections among guests. The integration of communal areas encourages engagement and social interaction, making the experience at miðstöð both personal and shared.
At the core of the project lies a deliberate focus on architectural harmony with the landscape. The form of the building mimics the indigenous terrain, with its turf-like roofs designed to seamlessly integrate into the hillsides. This design approach not only reinforces the connection to traditional structures but also minimizes visual impact on the environment. The use of natural materials such as dark-stained wood and textured concrete echoes the colors and forms found in the Icelandic wilderness, ensuring that every element of the design feels cohesive with its surroundings.
The architectural design includes substantial windows that frame the views of both the lake and the sky. These large openings are strategically placed to maximize daylight during the day and offer guests unobstructed views of the night sky, providing an intimate connection to the changing environment. The interiors are open-concept, allowing for fluid movement and enhancing the spacious feel of the units. Natural wood finishes combined with contemporary elements create a comfortable setting that stimulates relaxation while maintaining a focus on the natural world outside.
Furthermore, sustainability is a key theme embedded in the design of miðstöð. The structure is engineered to utilize passive solar heating, and its layout considers optimal positioning for geothermal energy solutions typical to the region. Each unit is equipped with necessary systems to promote self-sufficiency, thus reducing reliance on outside resources and ensuring minimal environmental impact. These choices reflect a forward-thinking approach, aligning the design with modern environmental practices while respecting traditional construction methods.
What sets this project apart is its focus on providing a customizable experience for guests. With mobile units that can be repositioned according to seasonal changes or specific views, guests are encouraged to engage directly with the natural landscape. The flexibility of the layout allows for a range of configurations that can be adjusted based on the needs and preferences of visitors, further enhancing their experience of the unique surroundings.
The architectural project of miðstöð stands as a testament to the potential of design to harmonize with nature while providing functional and engaging spaces for visitors. Its careful consideration of materials and forms reflects a respect for the Icelandic environment and cultural heritage. For those interested in deepening their understanding of this project, exploring the architectural plans, sections, and detailed designs provides invaluable insights into the concepts that drive this engaging architectural endeavor.

























