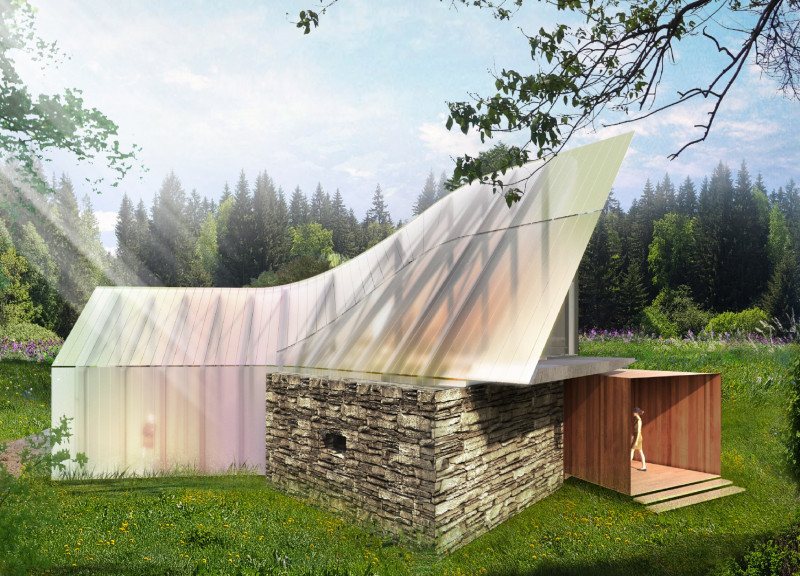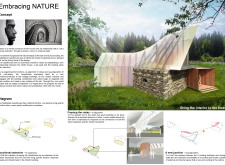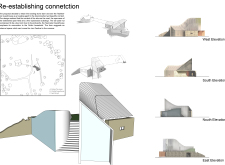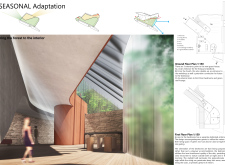5 key facts about this project
Materials chosen for this project include recycled polycarbonate panels, a turf roof, recycled laminated timber, a reinforced concrete slab, and preserved stone from the original barn. These materials not only serve structural purposes but also contribute to the thermal efficiency and environmental impact of the building. Their thoughtful application allows for natural light to penetrate interior spaces, offers insulation, and facilitates a seamless blend with the surrounding landscape.
Functional Spaces and Design
The guesthouse offers distinct areas catering to both private and communal needs. The living space promotes relaxation and social interaction, featuring large windows that provide expansive views of the natural surroundings. This design fosters a connection between occupants and the environment, enhancing the guest experience.
Adjacent to the living space, a workshop area facilitates various activities related to tea-making and communal gatherings. The design encourages creativity and collaboration, making the guesthouse a hub for shared experiences. The spatial organization reflects a commitment to community engagement while still maintaining individual privacy.
Integrative Approach
What sets the TeaMakers Guesthouse apart from other architectural projects is its integrative approach. The design effectively juxtaposes modern elements with the historical context of the existing barn, allowing for an interesting interaction of forms. The dynamic roofline is a notable feature; it serves functional purposes, such as natural ventilation and rainwater management, while enhancing the overall visual appeal of the structure.
Sustainability is central to the project’s design philosophy. By utilizing recycled materials and considering the environmental impact of each element, the guesthouse serves as a model for contemporary architecture that prioritizes ecological responsibility. The inclusion of a turf roof provides insulation and promotes biodiversity by extending the landscape upward.
For an in-depth understanding of the architectural strategies at play within the TeaMakers Guesthouse, including detailed architectural plans, sections, and designs, readers are encouraged to explore the project presentation. This will provide further insights into its innovative architectural ideas and functional spaces.


























