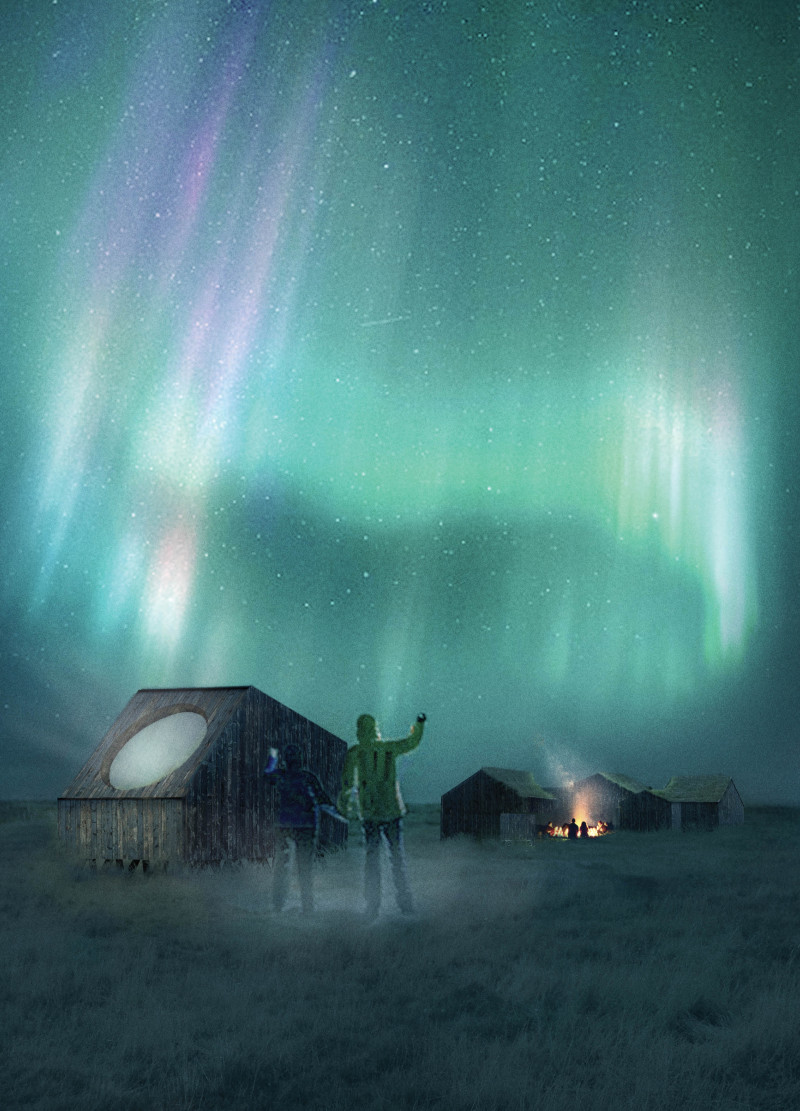5 key facts about this project
At its core, the project serves as a communal space and accommodation designed to host activities that foster social interaction among visitors and locals. This dual function enhances the user experience, allowing guests to immerse themselves in the local culture while providing an avenue for sharing the narrative of the surrounding natural phenomena, such as the northern lights. The circular layout of the design is intentional, encouraging a sense of togetherness and flow within the space, akin to traditional gathering places found in various cultures.
One of the most notable elements of the design is the incorporation of turf houses, which pay homage to Iceland's architectural heritage. These structures utilize local materials that align with the principles of sustainability and energy efficiency, essential in a region that experiences extreme weather conditions. The grass roofs not only provide thermal insulation but also seamlessly merge the buildings with the landscape, creating a visual continuity that is important in architectural design.
Another significant feature is the arrangement of movable guest cabins, which exemplifies flexibility in design. This modular approach allows for adaptability to the varied needs of guests while preserving individual privacy. The cabins are designed to elevate their occupants above ground level, offering unobstructed views of the spectacular scenery, which enhances the overall user experience. Each cabin's placement has been carefully considered to maximize interaction with the environment while maintaining a sense of seclusion.
Central to the project is a fire pit that acts as a focal point for community gatherings. This space is intended to evoke a sense of unity and connection among users, allowing for storytelling and shared experiences centered around the indigenous culture and traditions of Iceland. This design choice communicates the significance of communal spaces in architectural solutions, where interaction fosters a deeper appreciation for the locale.
The use of sustainable materials throughout the project contributes to its ecological goals. Wood and stone are predominant, emphasizing durability while promoting a warm aesthetic that resonates with visitors. The incorporation of glass frames within the design invites natural light, enhancing the interiors and blurring the boundaries between inside and outside. This enables occupants to appreciate the landscape from within, reinforcing the project's connection to its surroundings.
Unique design approaches are evident in how the architecture engages with its environment and community. By leveraging locally sourced materials and craftsmanship, the project not only reduces its carbon footprint but also supports local economies. This consideration reflects a growing awareness in architectural practice regarding the importance of sustainable development and cultural sensitivity.
Furthermore, the design embraces biophilic principles, which aim to enhance the psychological and physiological health of its occupants. By providing opportunities to interact with nature through views, materials, and open spaces, the architecture supports well-being and a sense of peace—an essential aspect of the user experience in such a serene location.
This project presents a compelling case study in modern architectural practices that respect tradition while innovating for the future. Its emphasis on sustainability, community, and the integration of natural elements makes it a noteworthy example. For those interested in exploring more about this architectural endeavor, including detailed architectural plans, sections, and design ideas, further exploration of the project presentation is encouraged. This provides an opportunity to appreciate the nuanced details and thought processes that underpin this well-rounded architectural initiative.


























